1818 Harvey Court, Colby, KS 67701
| Listing ID |
11031531 |
|
|
|
| Property Type |
House |
|
|
|
| County |
Thomas |
|
|
|
|
|
Fantastic Home in a Fantastic Location
-Fantastic Location in a Low Traffic area -Open Green Belt behind home offering Great Kansas Sunsets viewing off upper deck -Lots of newer updates throughout home: including, paint, floor covering, and more -Sky Walk from upper deck to detached garage and finished loft area over garage (26'x32" detached) -Attached two car garage -Fenced rear yard -Lower deck with easy access off family area -Powder bath on main floor -Inviting and spacious entry way -Newer front porch (minimal maintenance) -Lots of windows and natural light -Formal dining room -Fireplace in family room.Family room open to kitchen -Two Laundry area (one in upper level and one in basement) -Very sharp kitchen with granite counter tops and lots of cabinets -Master Bedroom, is huge with incredible closet space and easy access to the upper deck. -Room on upper level could be a child's room, but is a great office/den -Complete updated, remodeled bath on upper level -Detached garage has a finished loft/room over it, great guest quarters, craft room or man cave. 14'x 26' -Personal property included in it's "as is" condition: range, refrigerator, dishwasher, blinds, microwave
|
- 5 Total Bedrooms
- 2 Full Baths
- 1 Half Bath
- 3222 SF
- 13510 SF Lot
- Built in 1966
- 2 Stories
- Available 10/19/2021
- Full Basement
- 1048 Lower Level SF
- Lower Level: Finished
- 2 Lower Level Bedrooms
- 1 Lower Level Bathroom
- Open Kitchen
- Granite Kitchen Counter
- Oven/Range
- Refrigerator
- Dishwasher
- Microwave
- Stainless Steel
- Entry Foyer
- Living Room
- Dining Room
- Family Room
- Primary Bedroom
- Bonus Room
- Kitchen
- Breakfast
- Laundry
- First Floor Bathroom
- 1 Fireplace
- Fire Sprinklers
- Forced Air
- Gas Fuel
- Natural Gas Avail
- Central A/C
- Frame Construction
- Asphalt Shingles Roof
- Attached Garage
- 2 Garage Spaces
- Community Water
- Community Septic
- Deck
- Patio
- Fence
- Irrigation System
- Cul de Sac
- Driveway
- Trees
- Outbuilding
- Scenic View
- $4,941 County Tax
- $4,941 Total Tax
- Tax Year 2020
- Sold on 3/14/2022
- Sold for $385,000
- Buyer's Agent: Molly Oliver
- Company: BigIron Realty
Listing data is deemed reliable but is NOT guaranteed accurate.
|



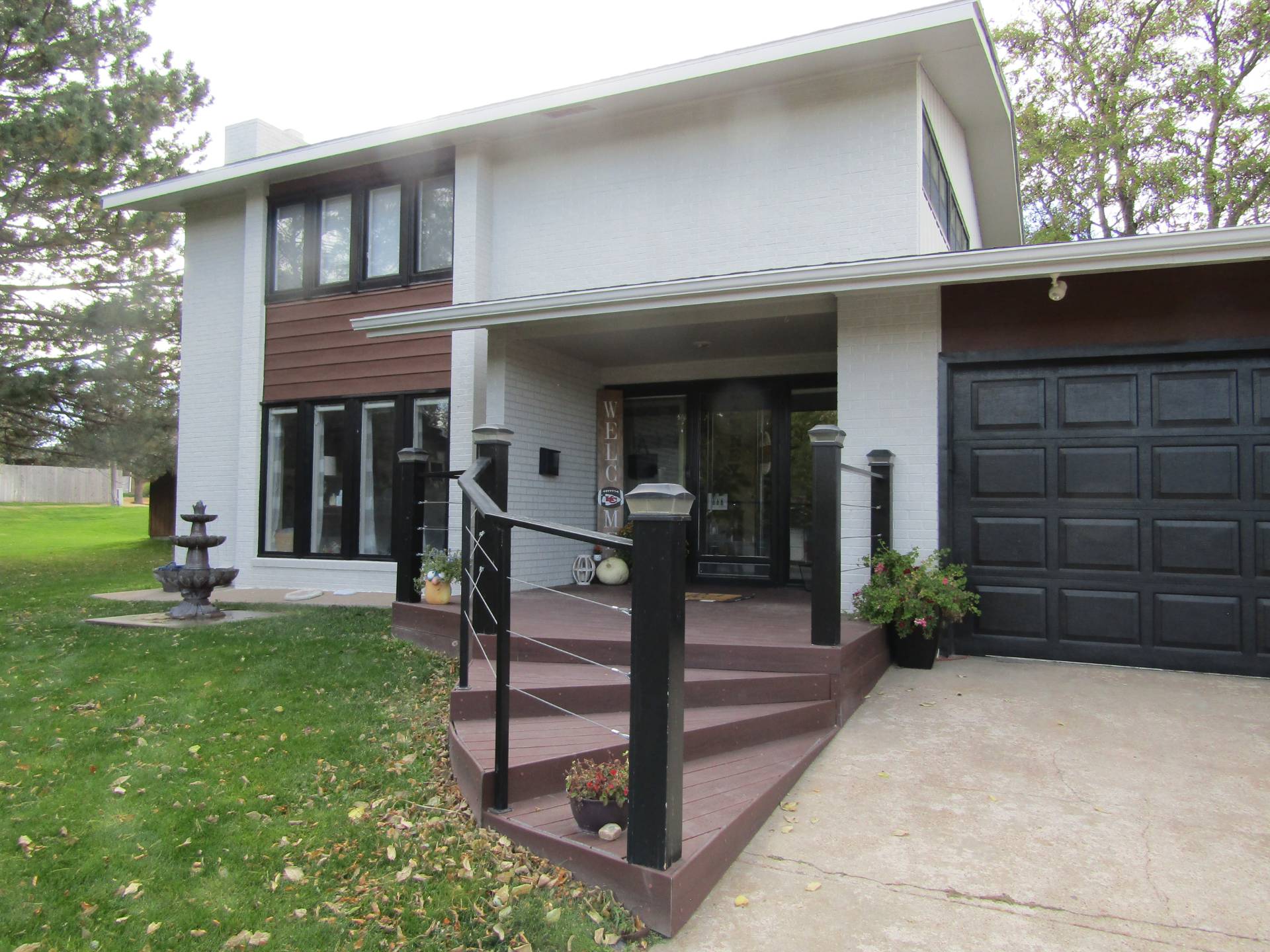


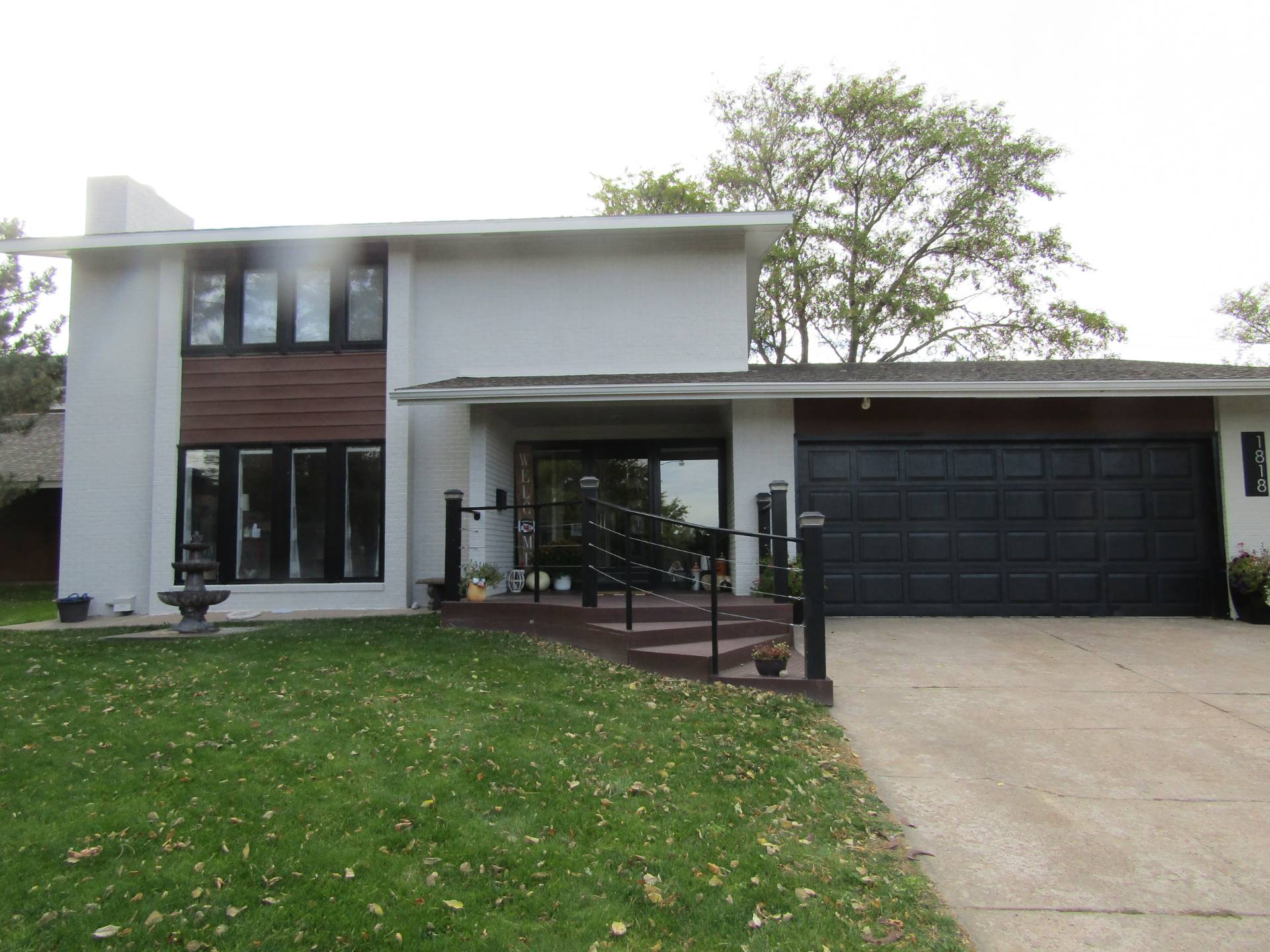 ;
;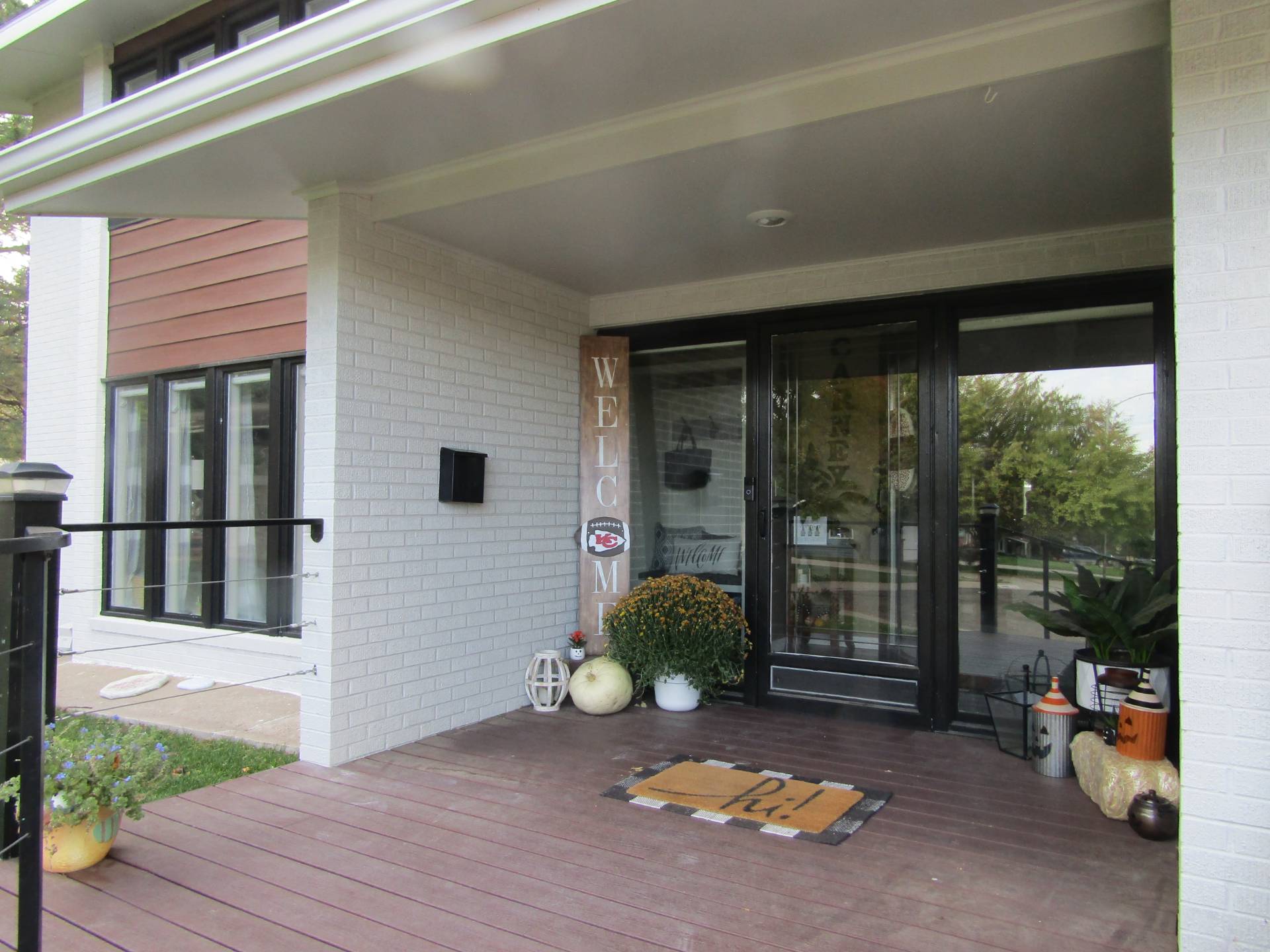 ;
;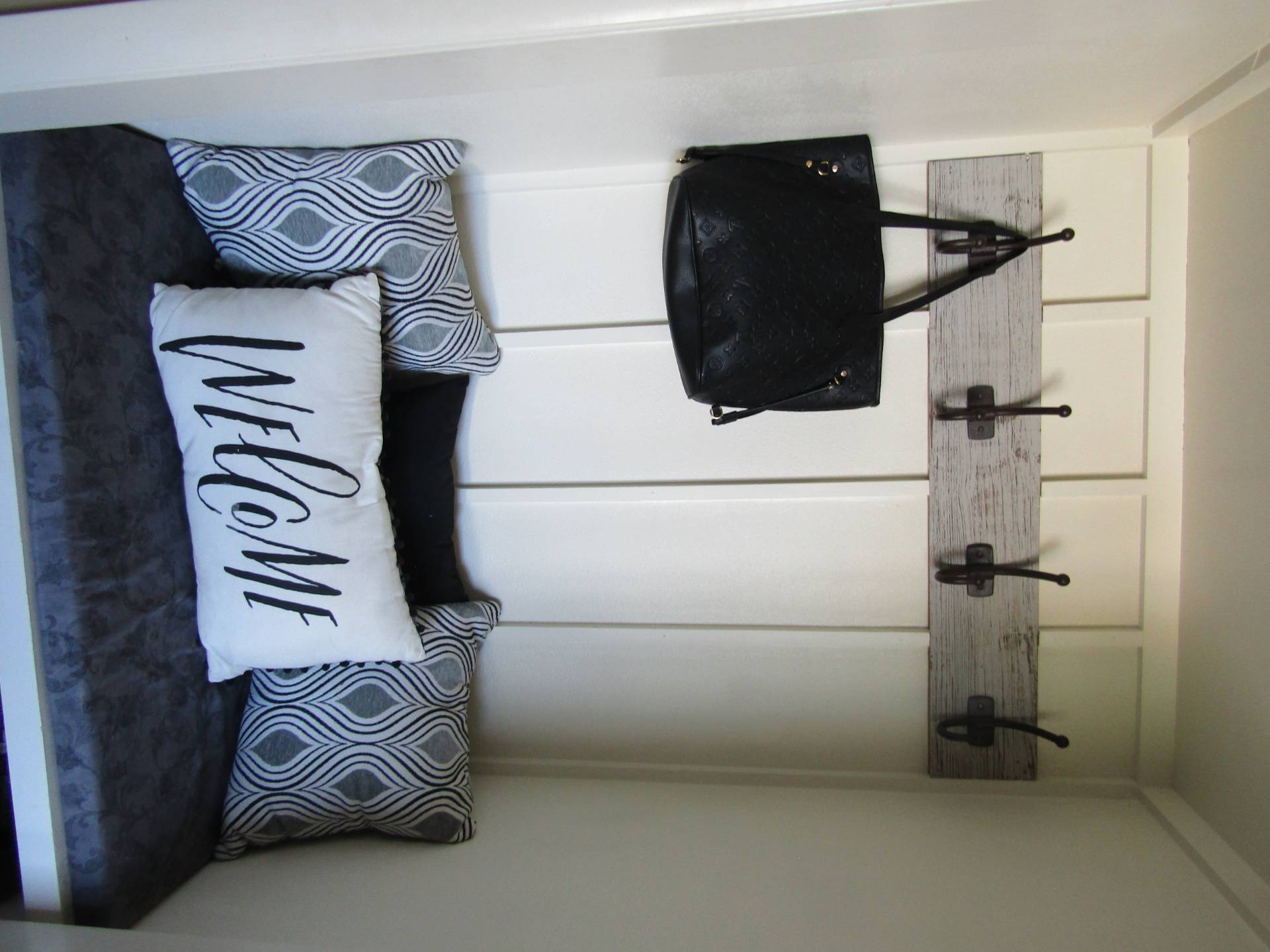 ;
;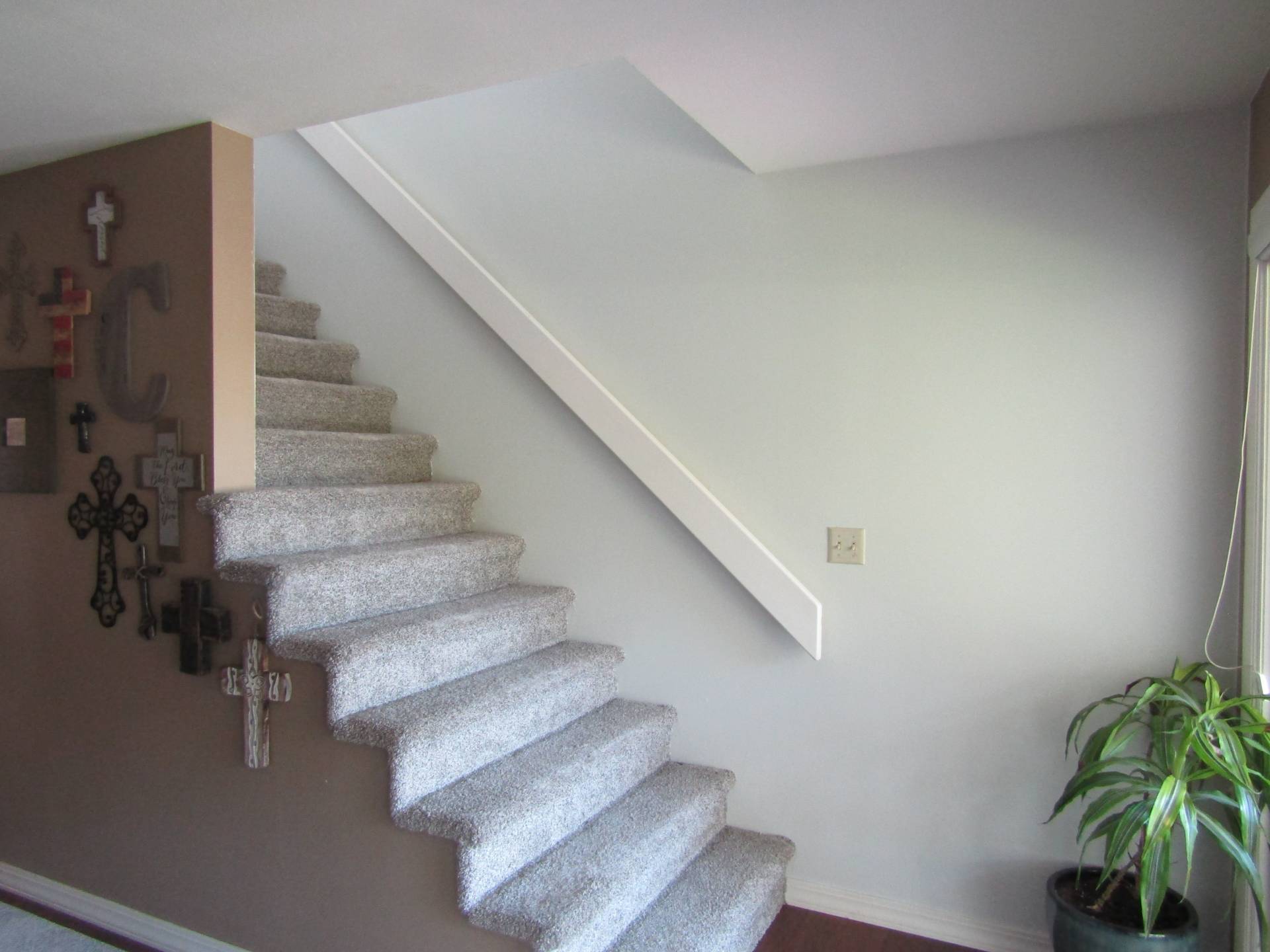 ;
;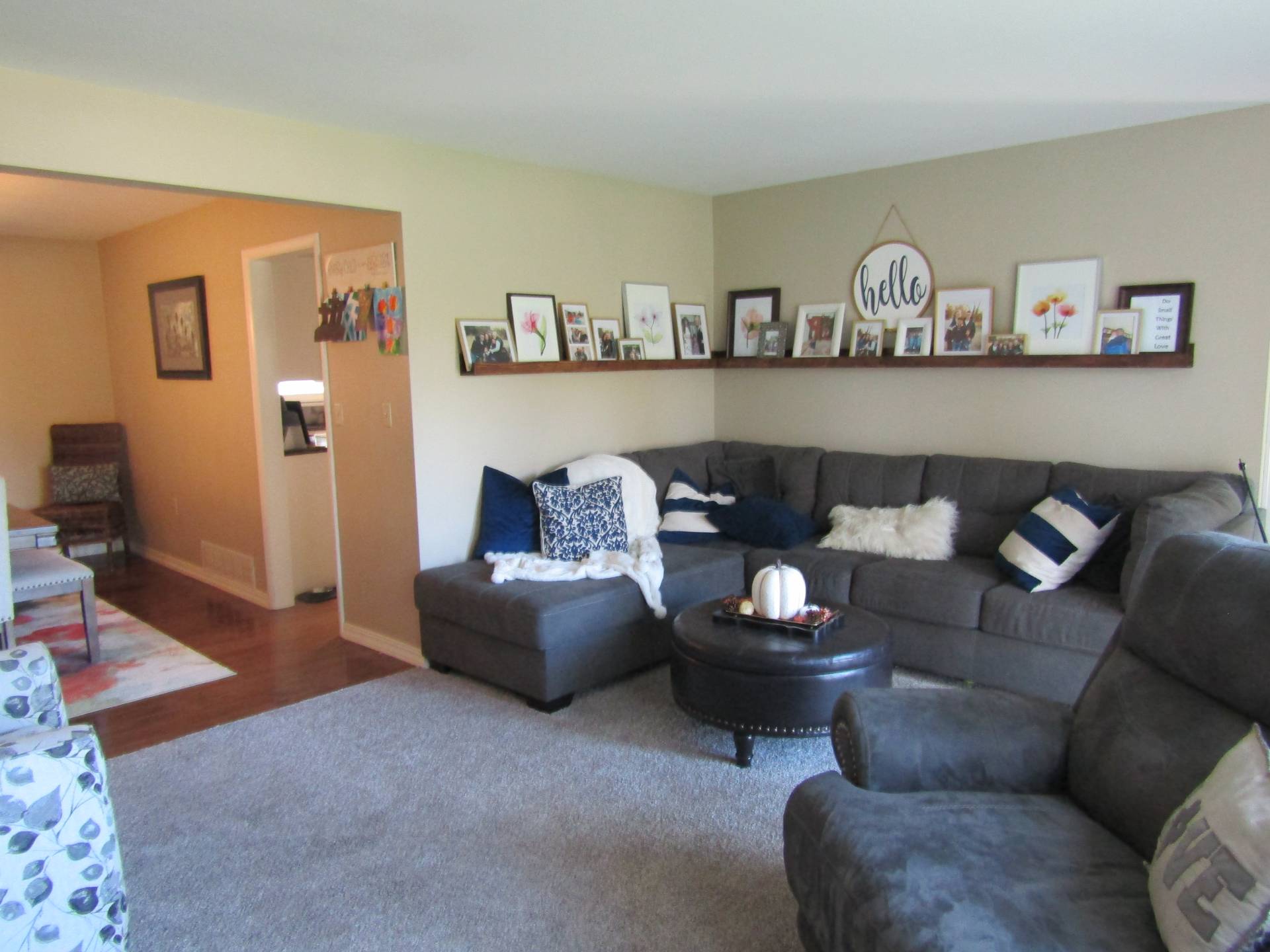 ;
;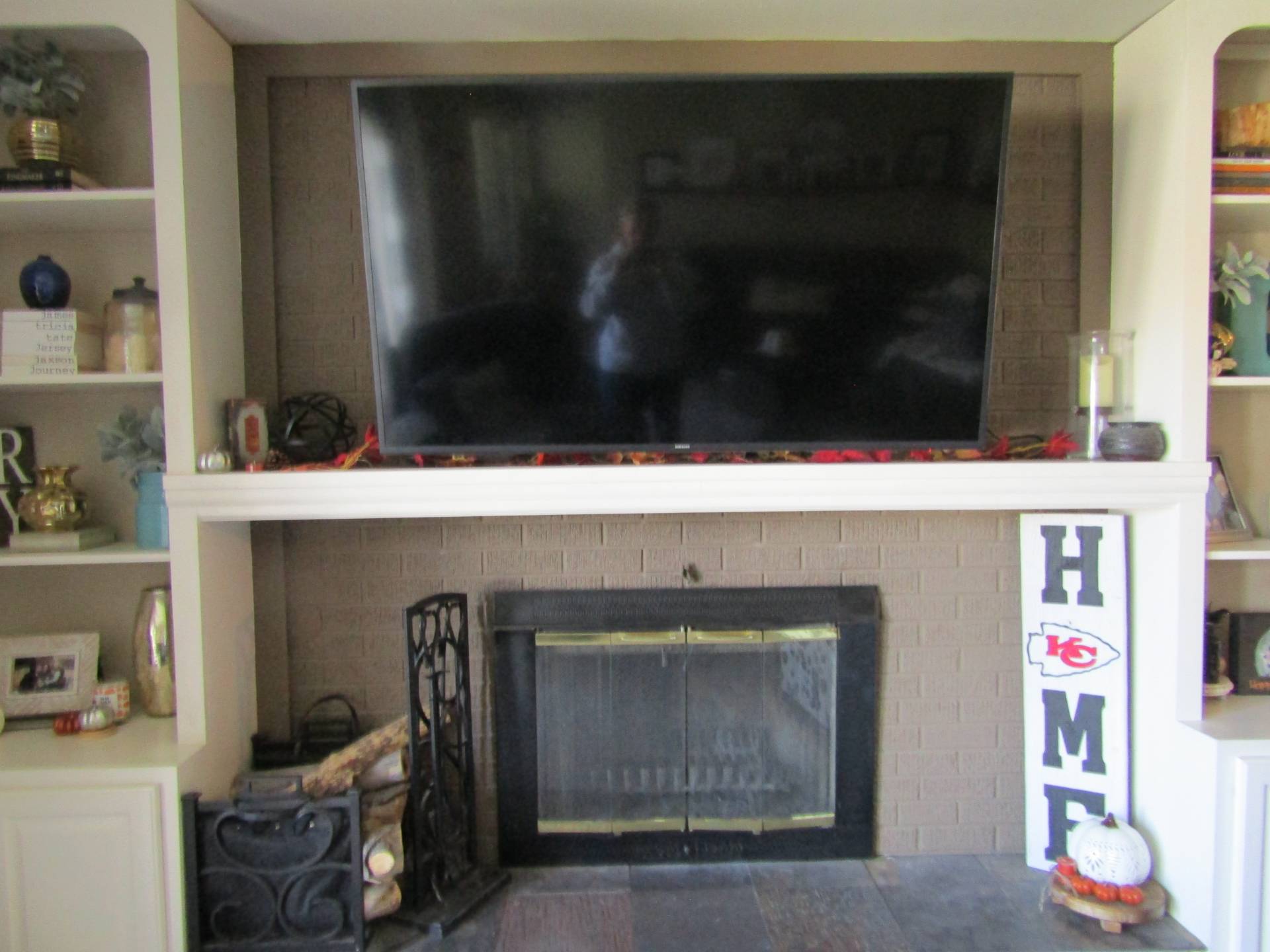 ;
; ;
;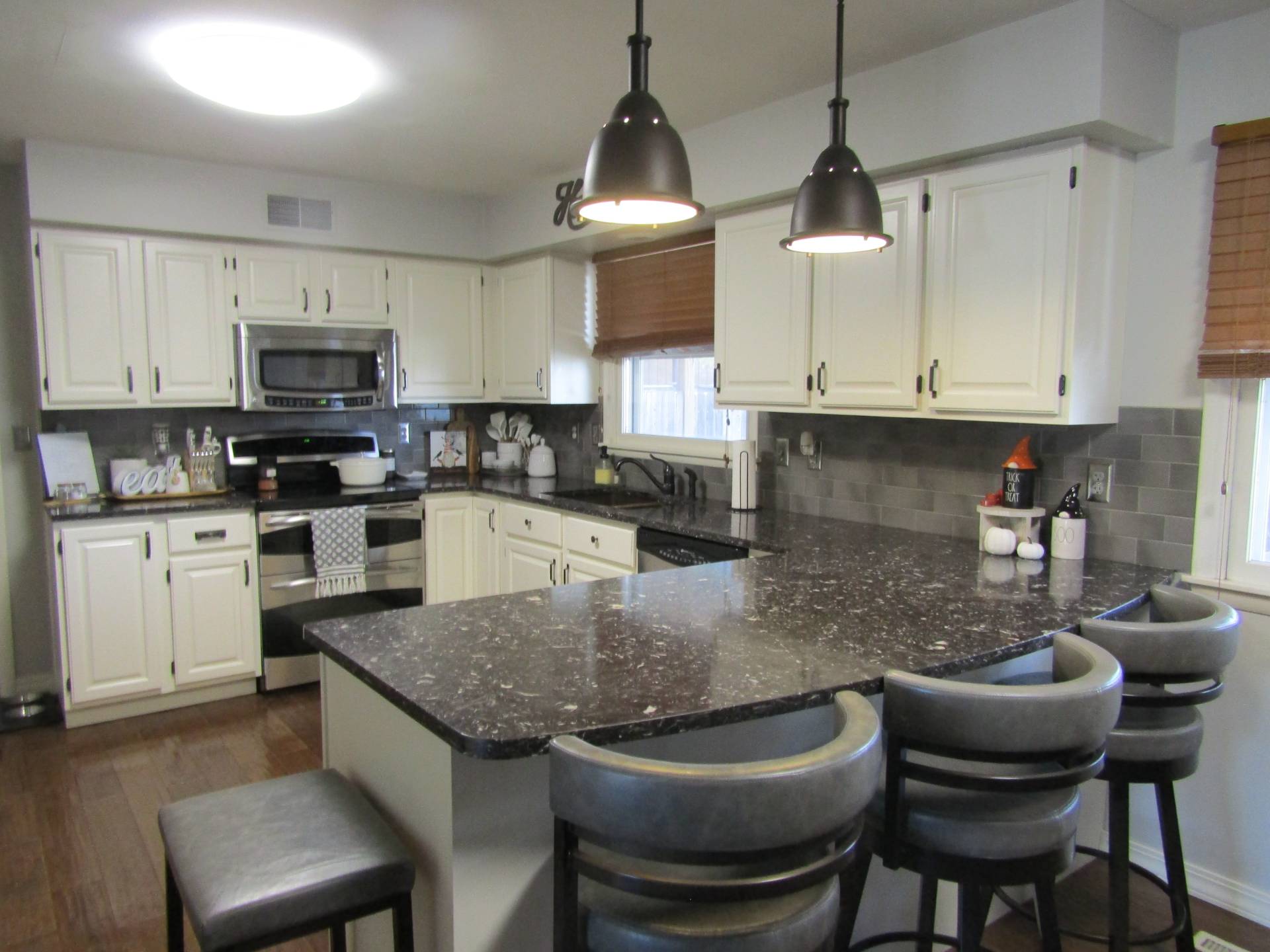 ;
;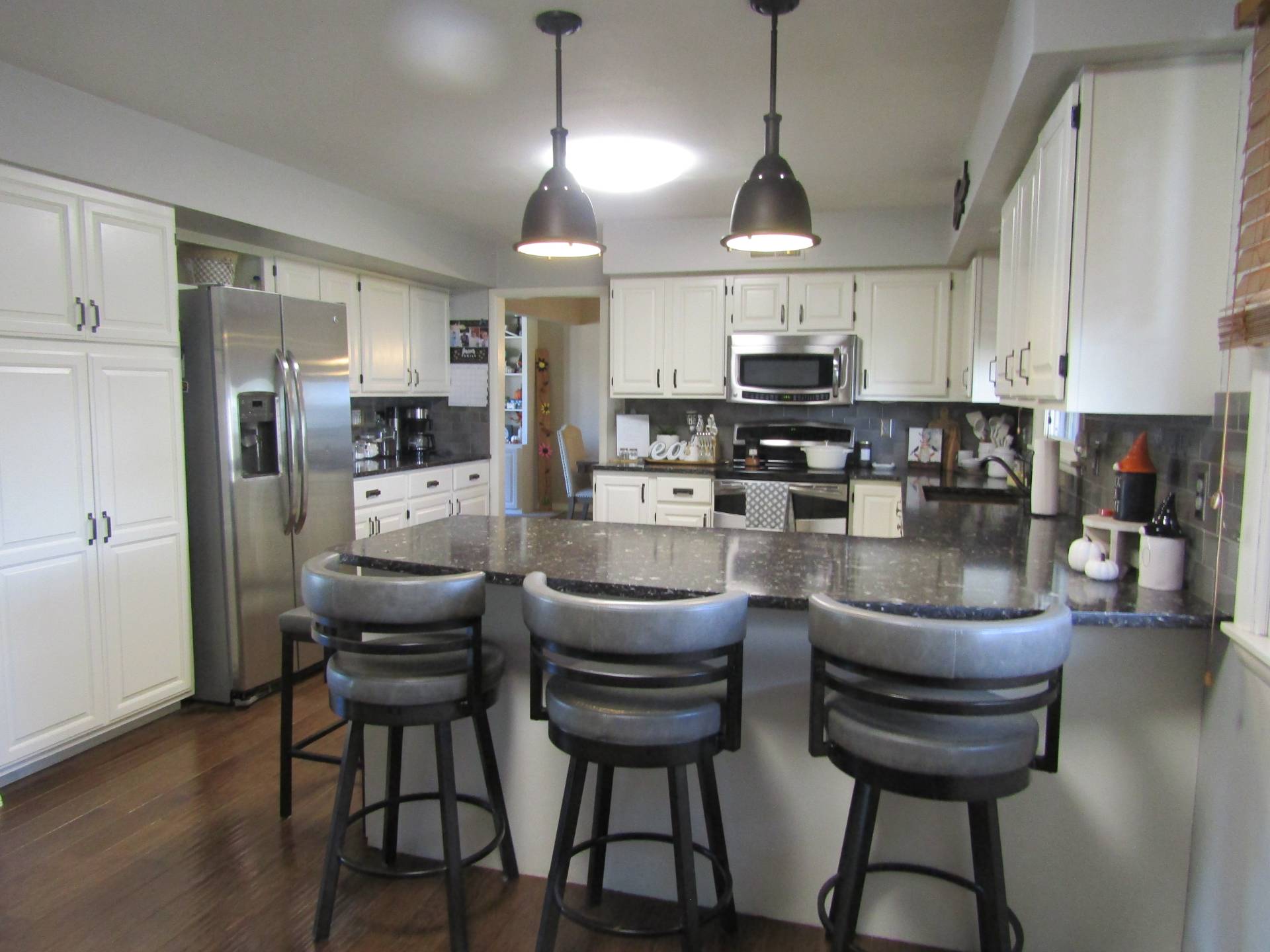 ;
;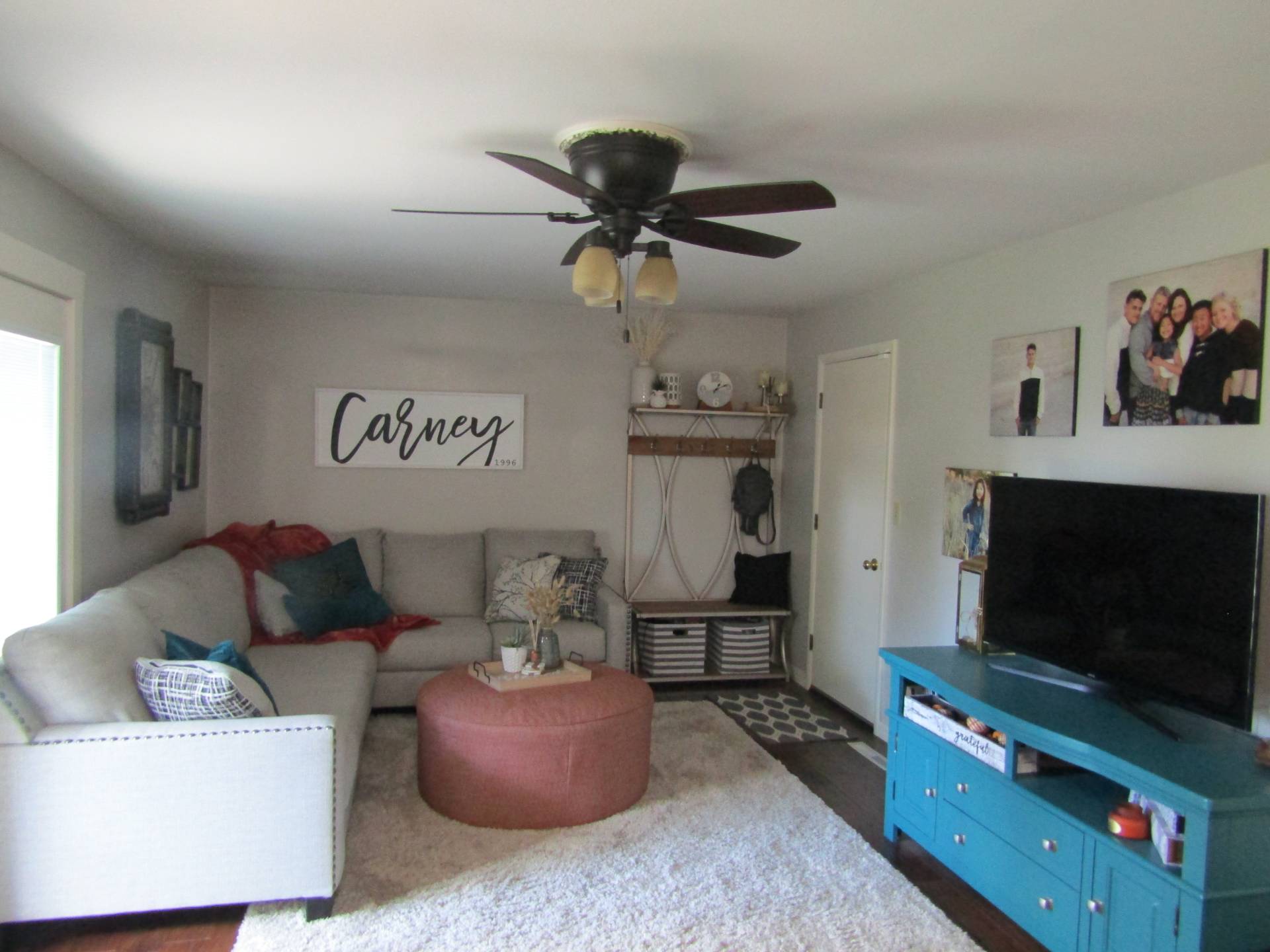 ;
;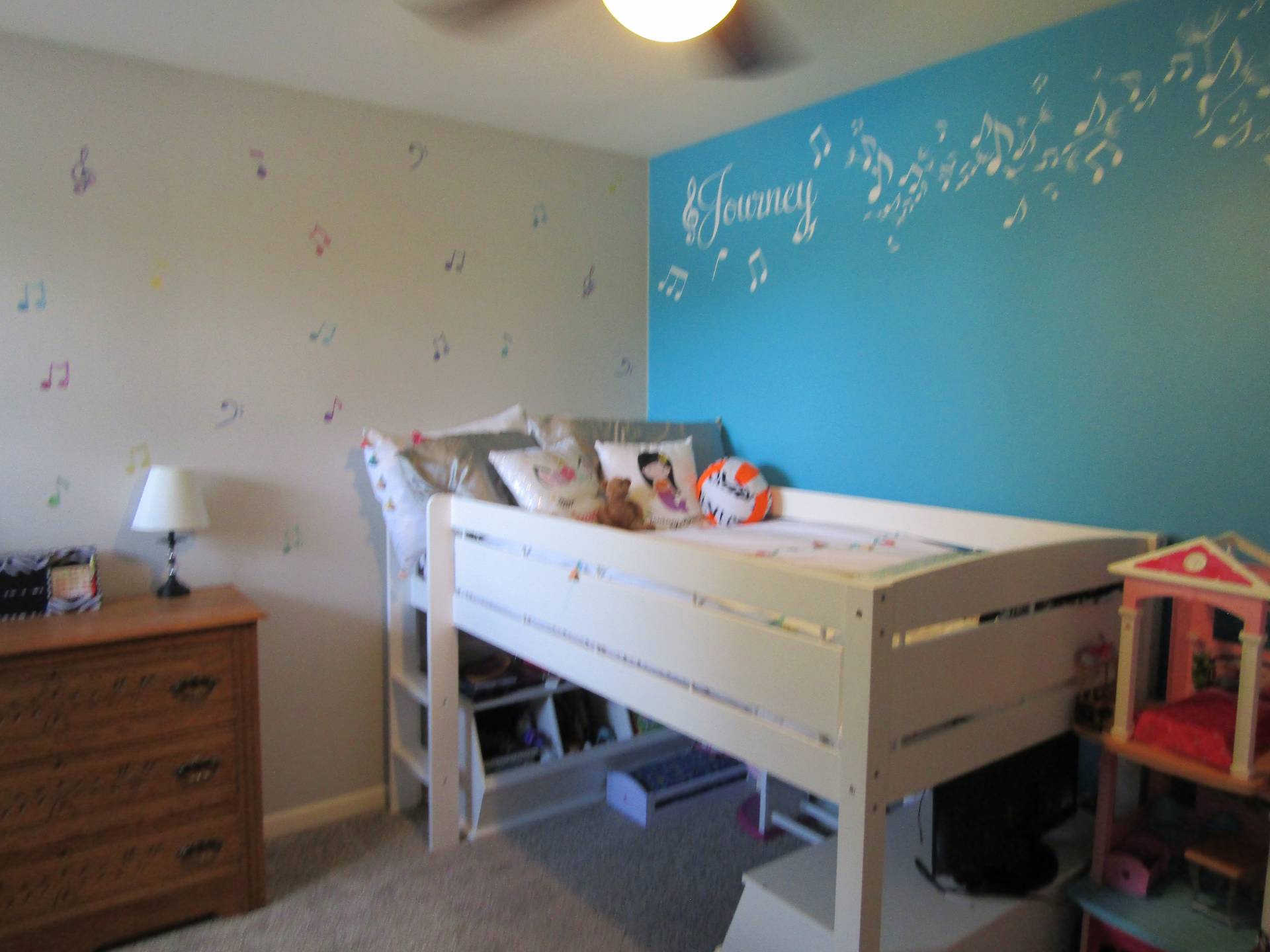 ;
;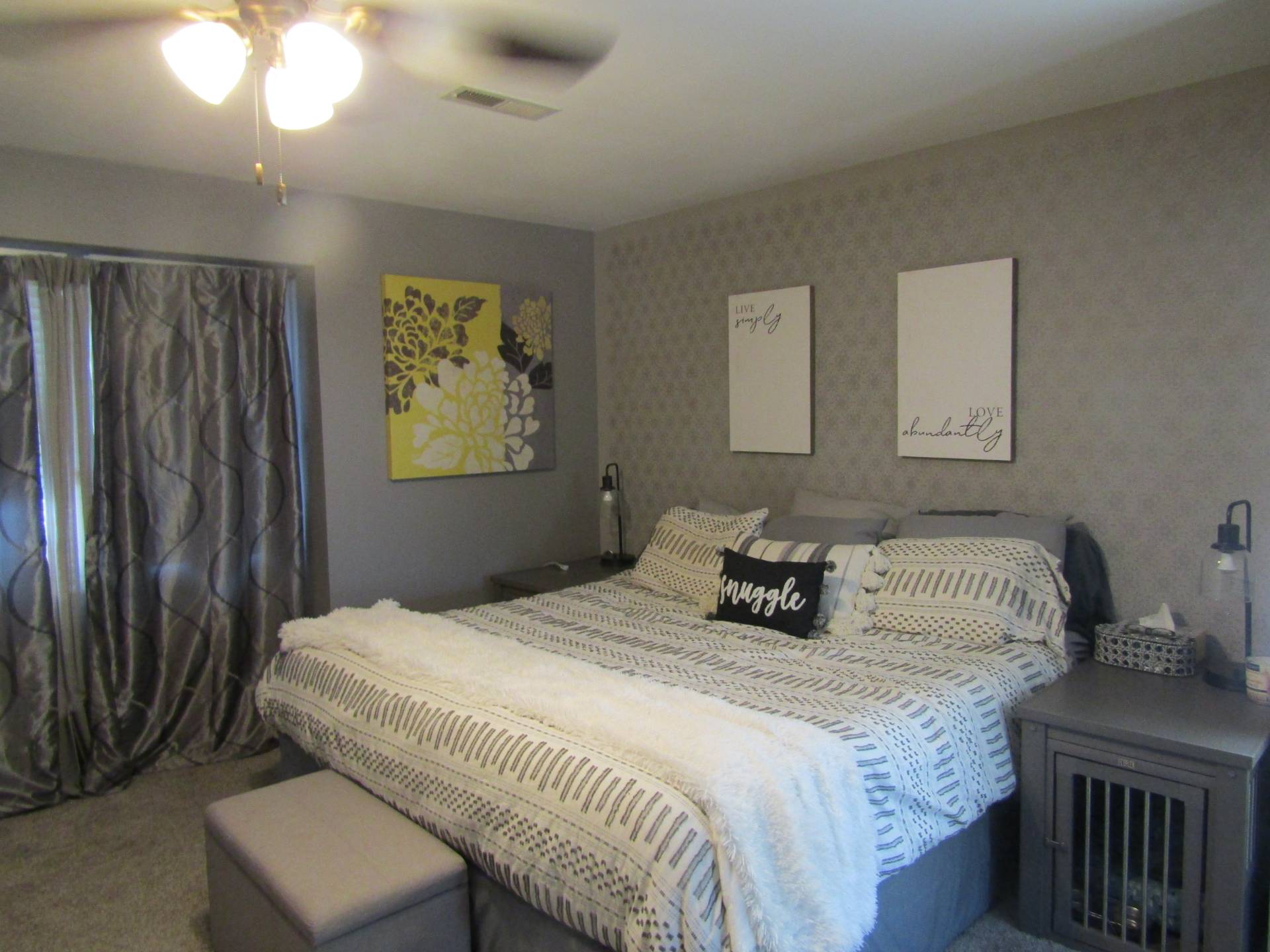 ;
;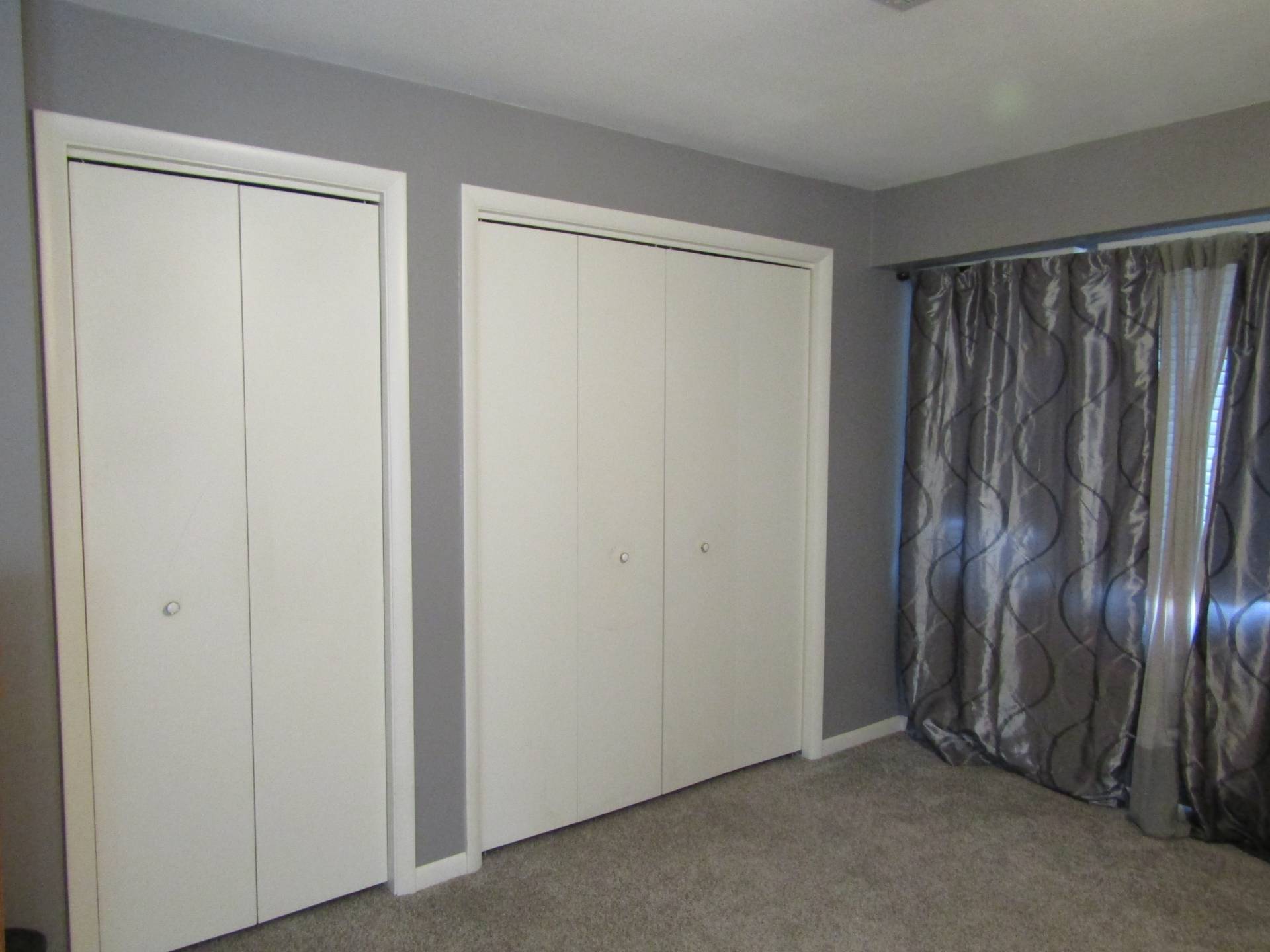 ;
;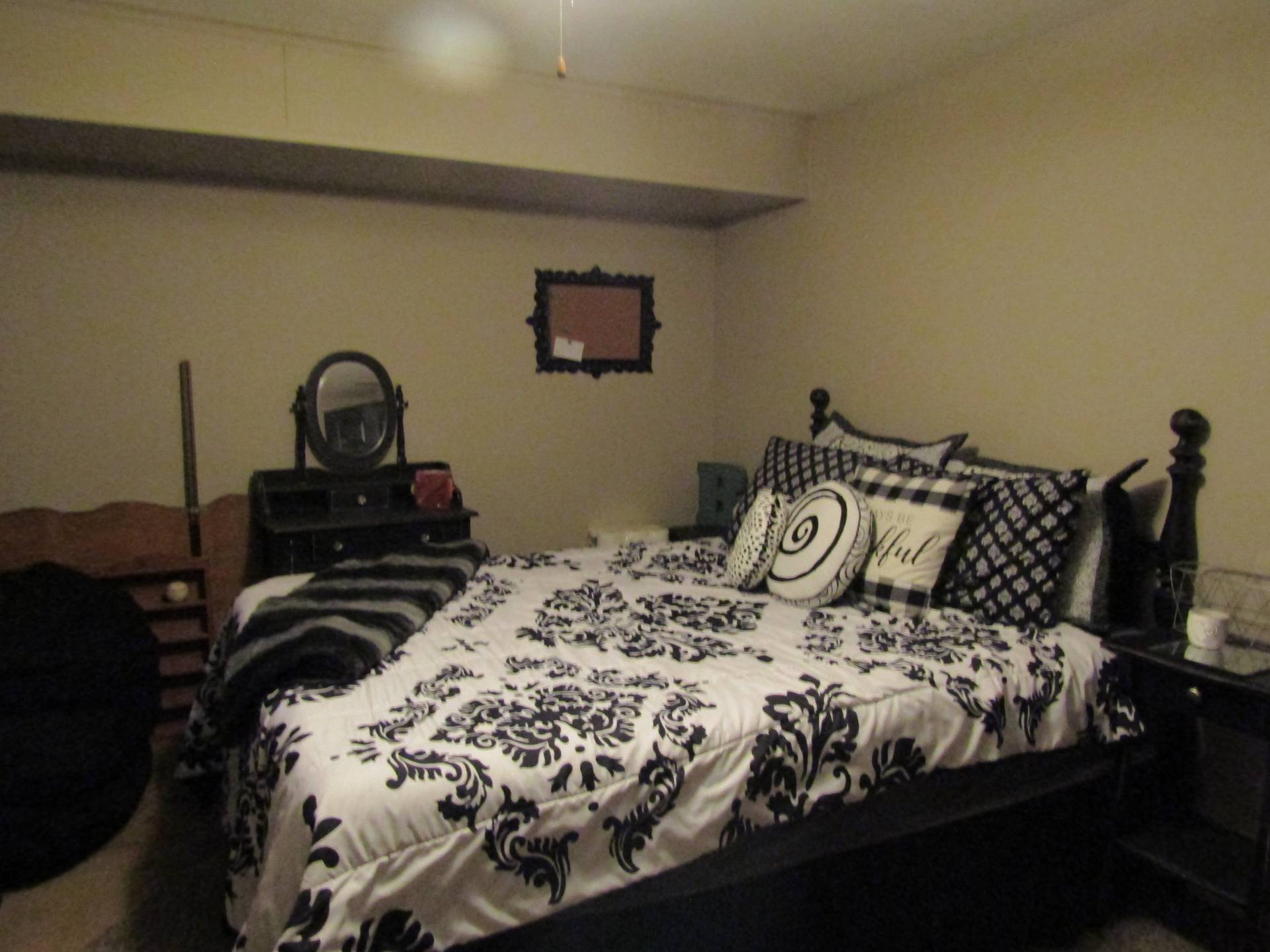 ;
;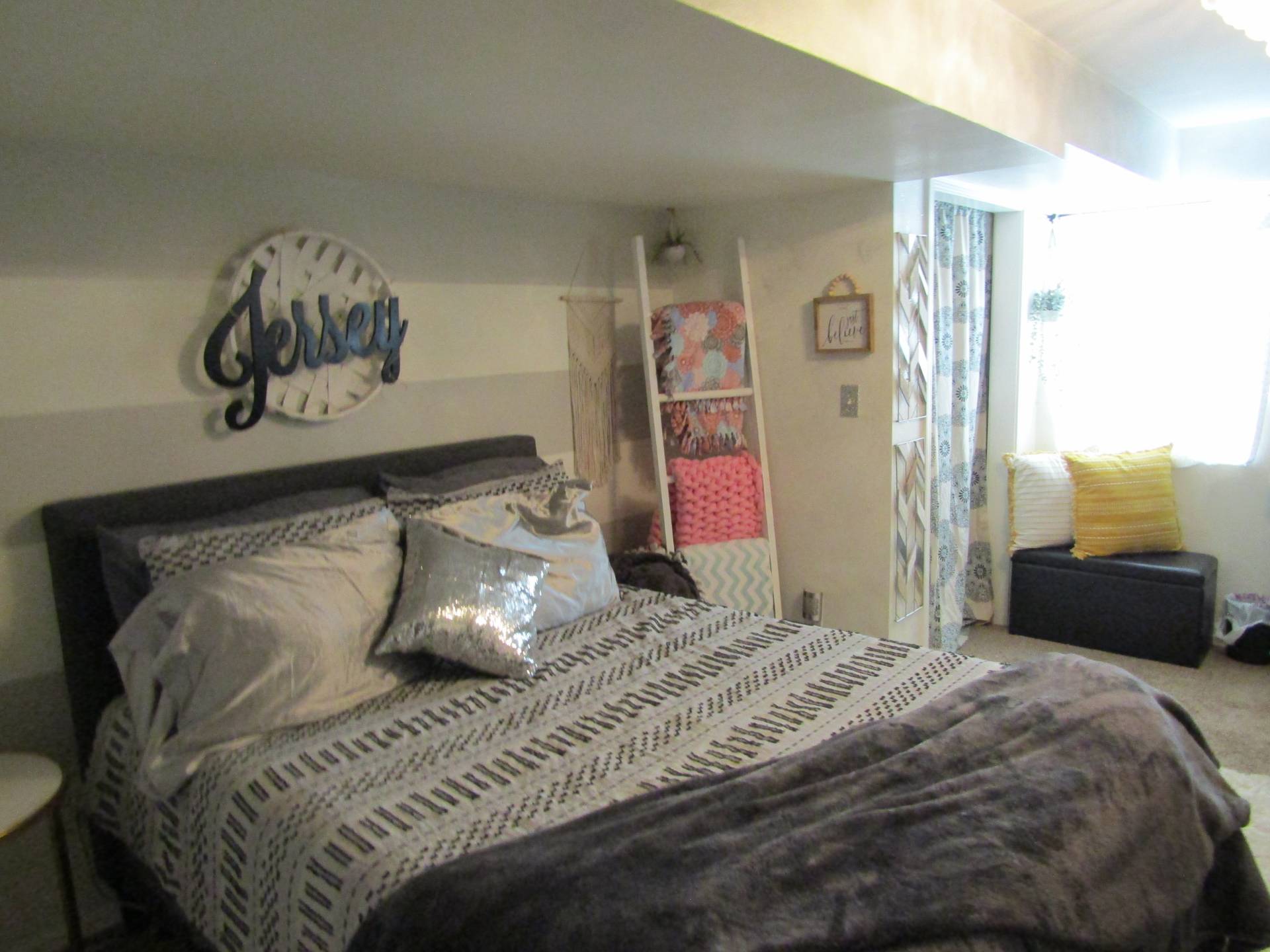 ;
;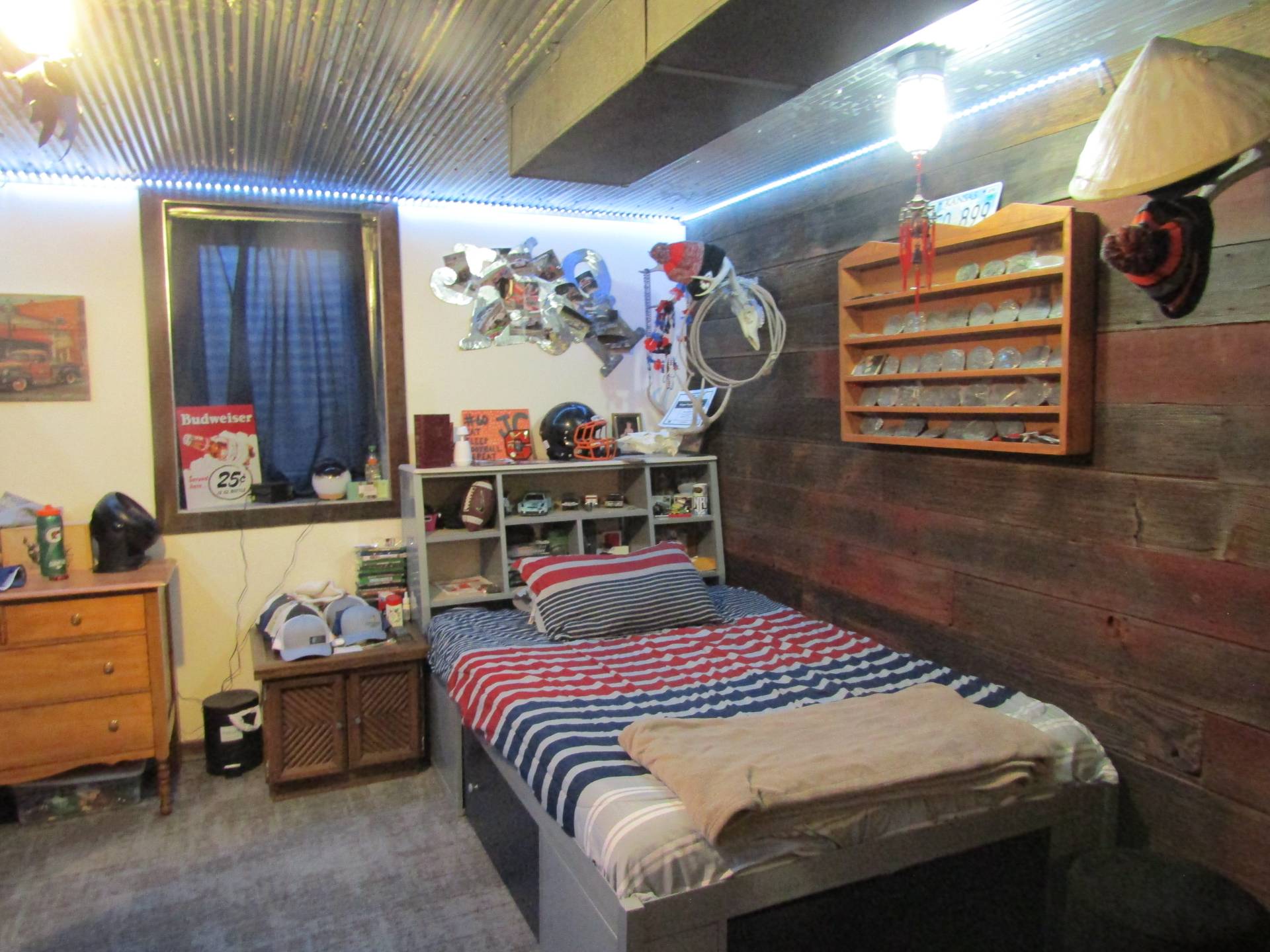 ;
;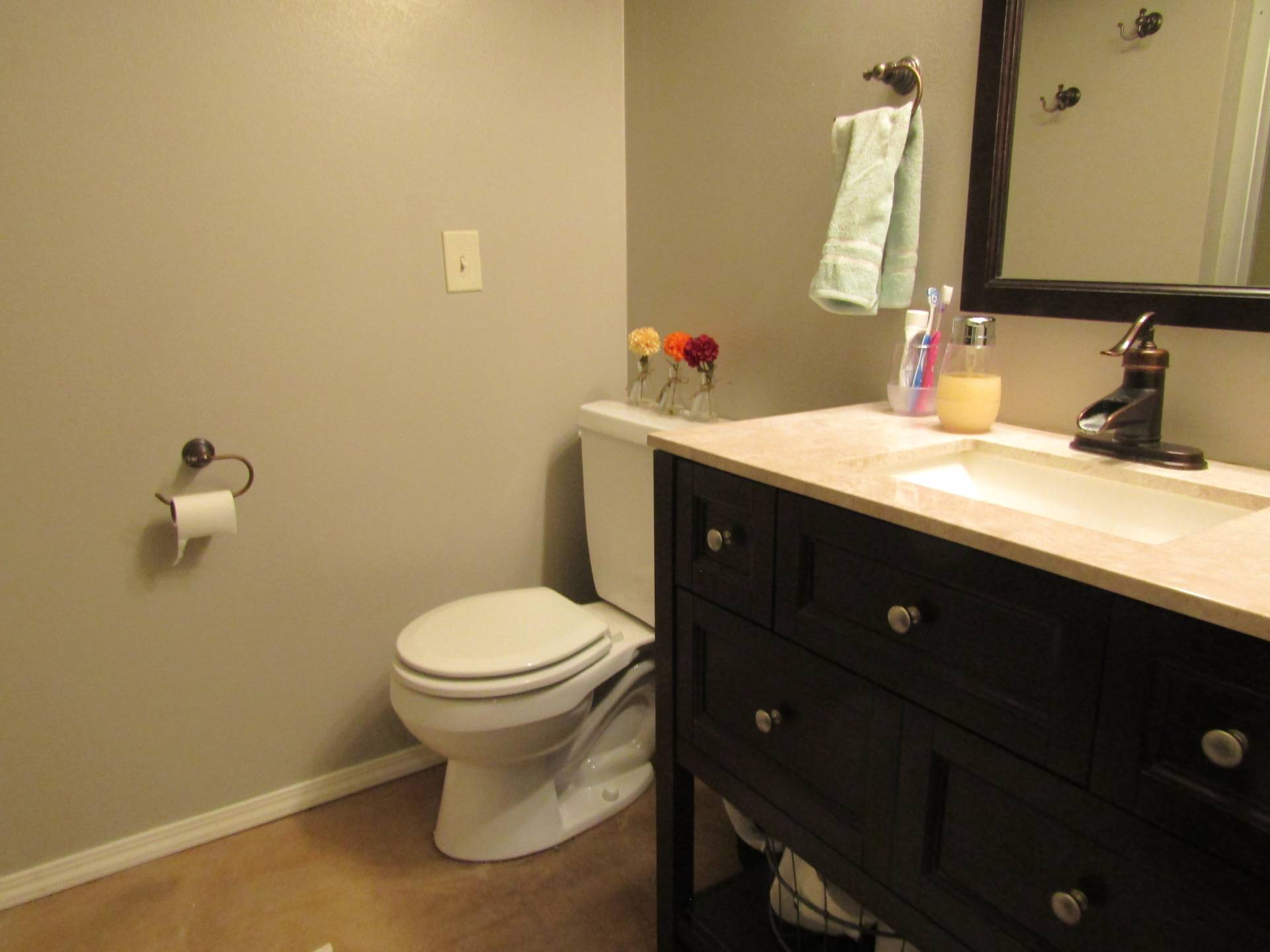 ;
;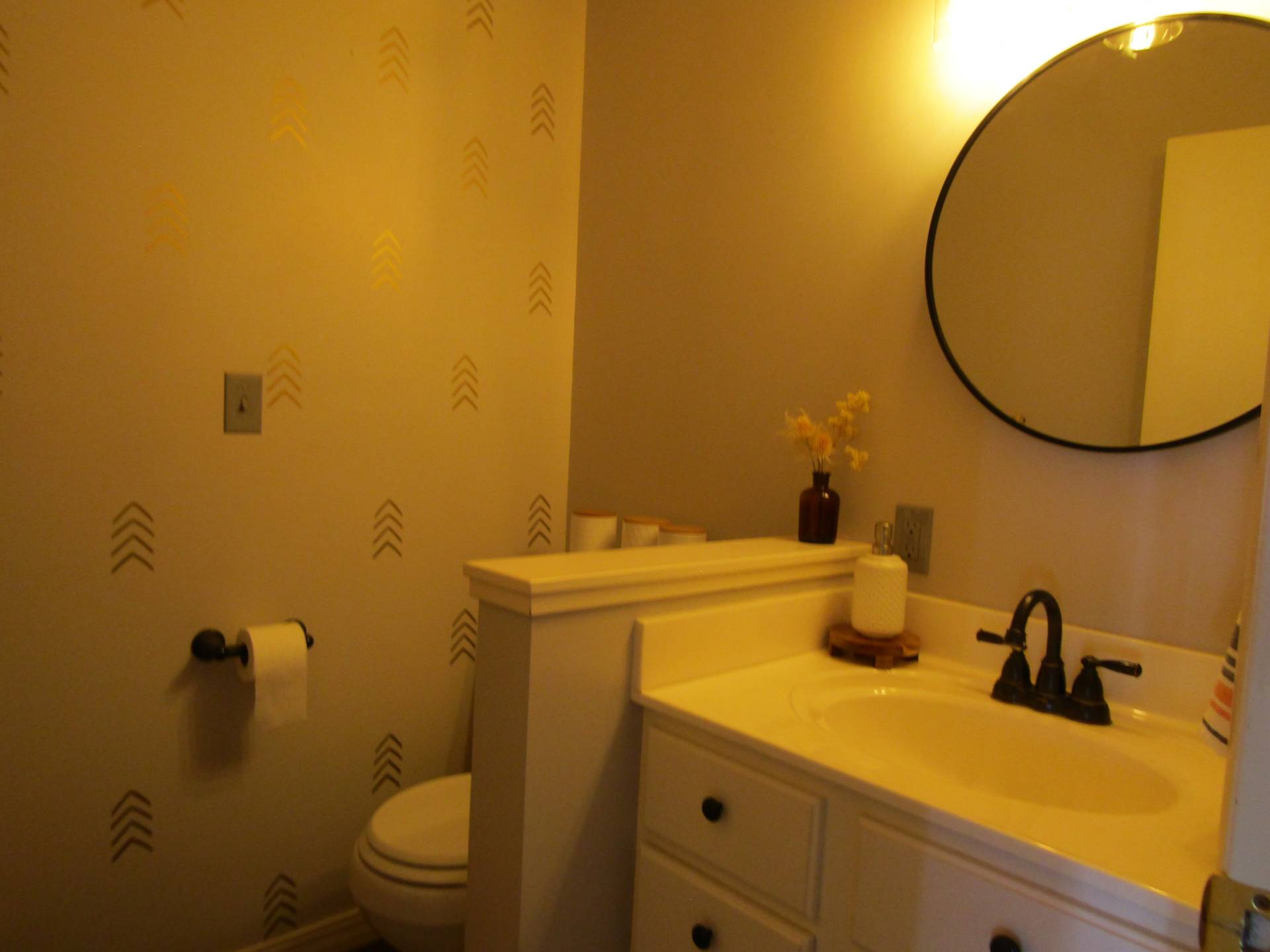 ;
;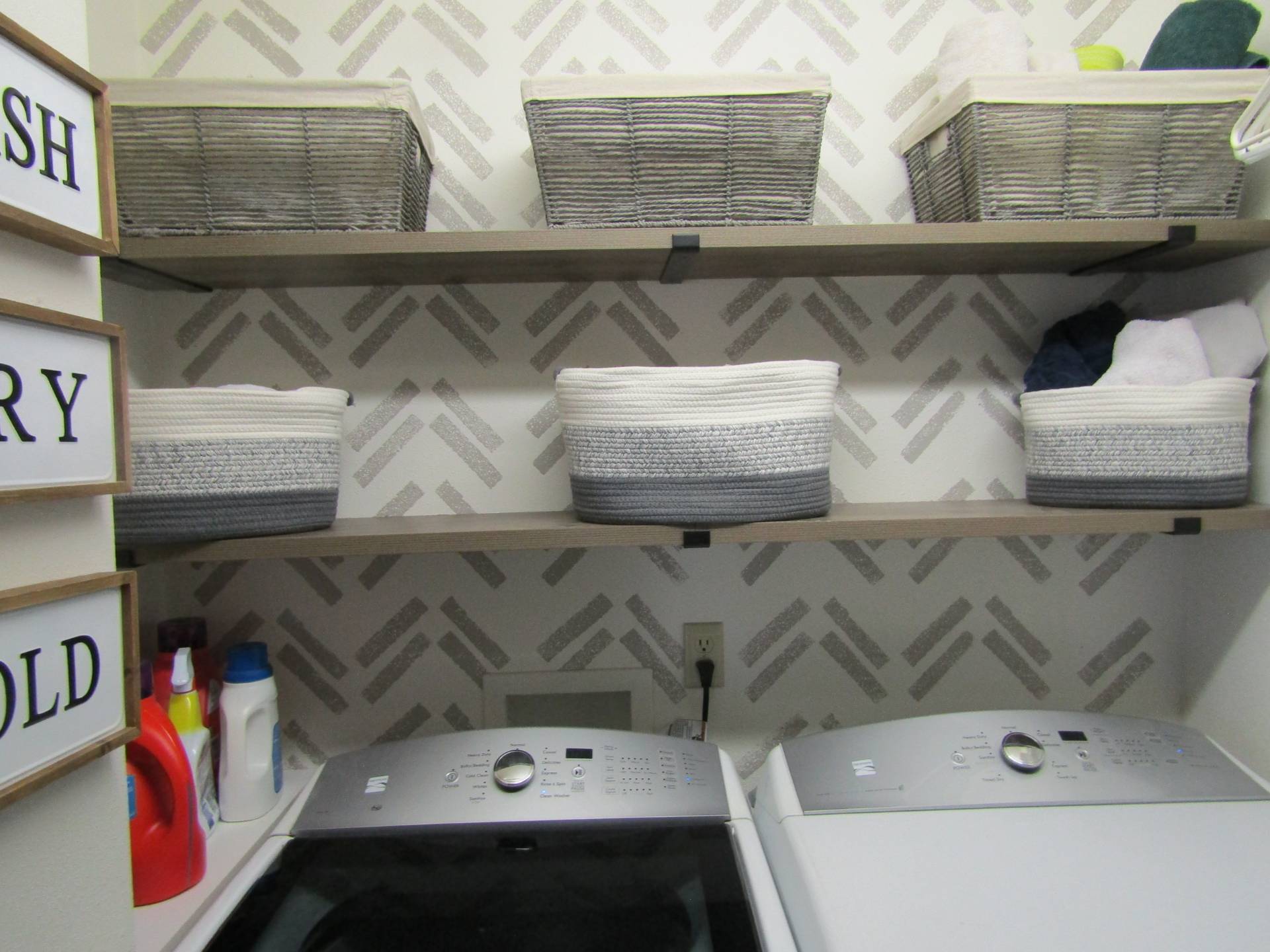 ;
;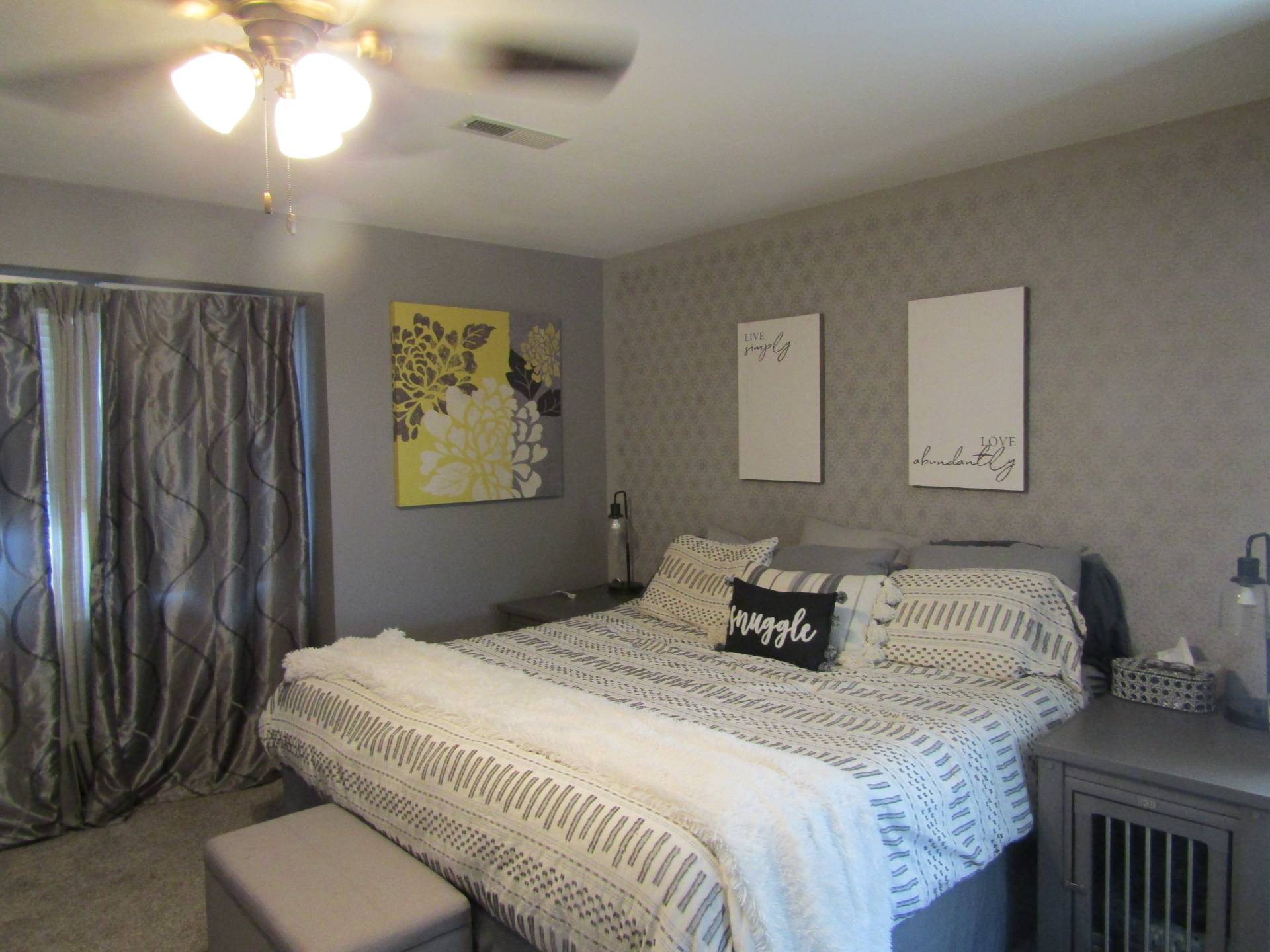 ;
;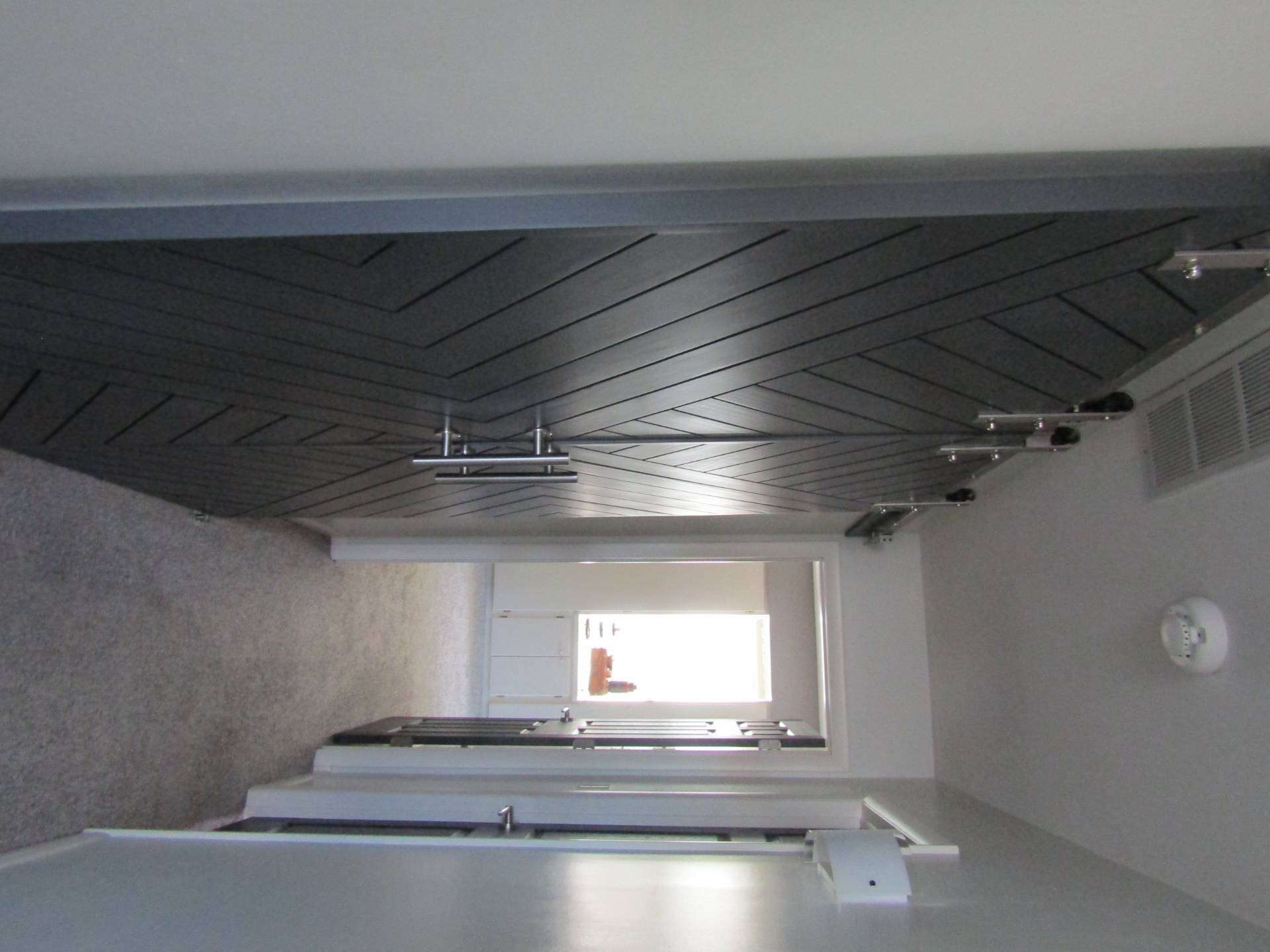 ;
;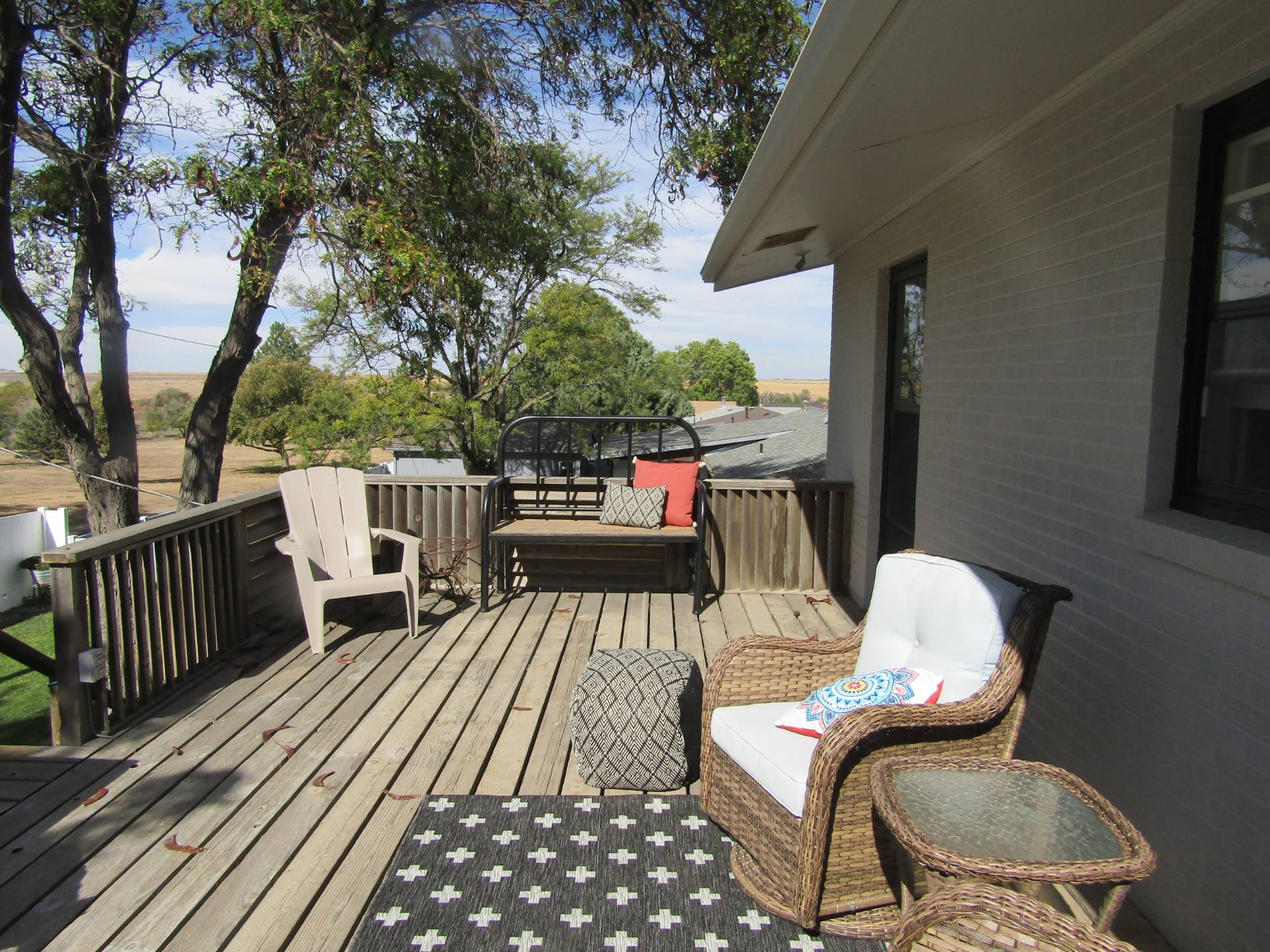 ;
;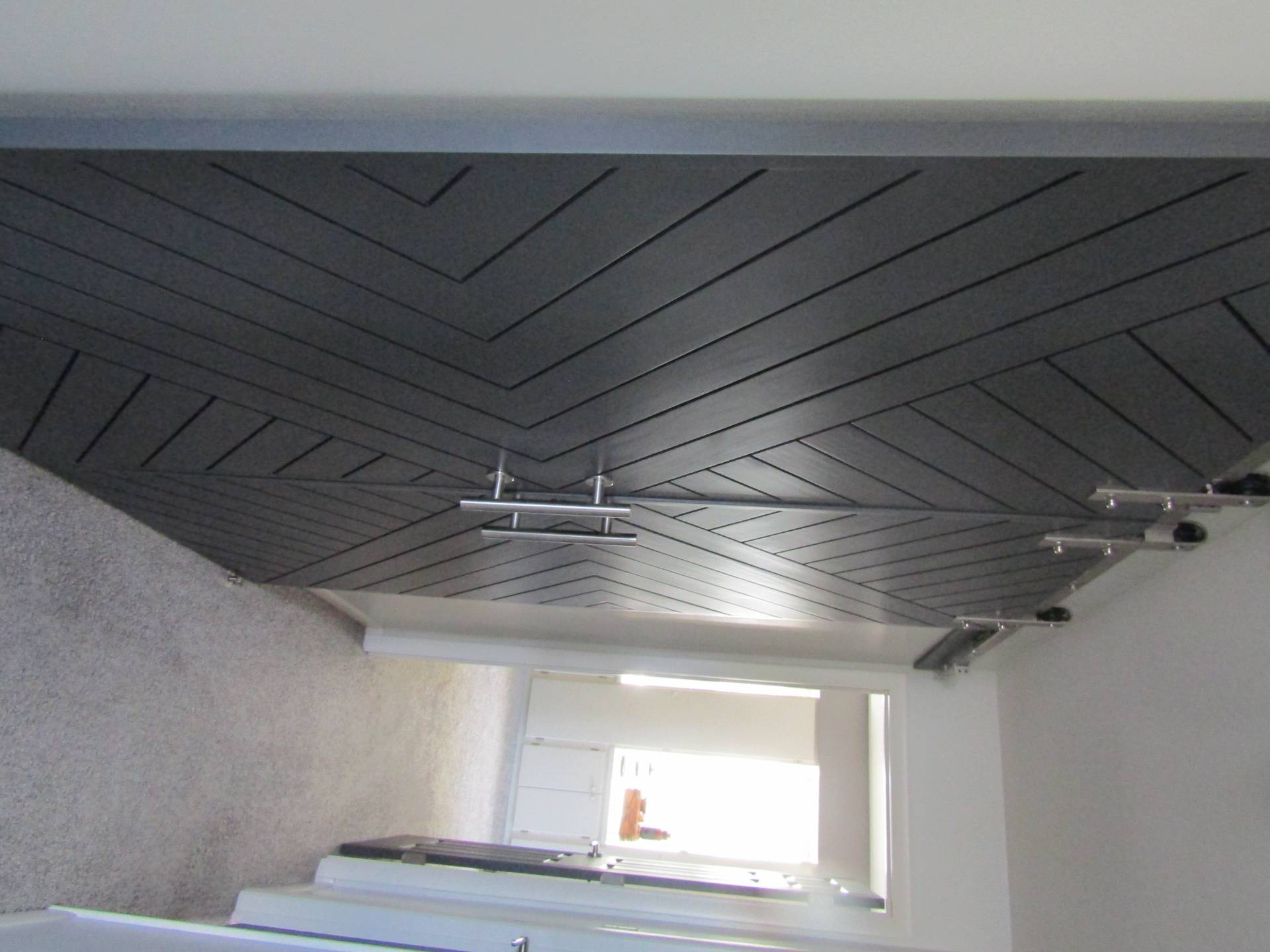 ;
;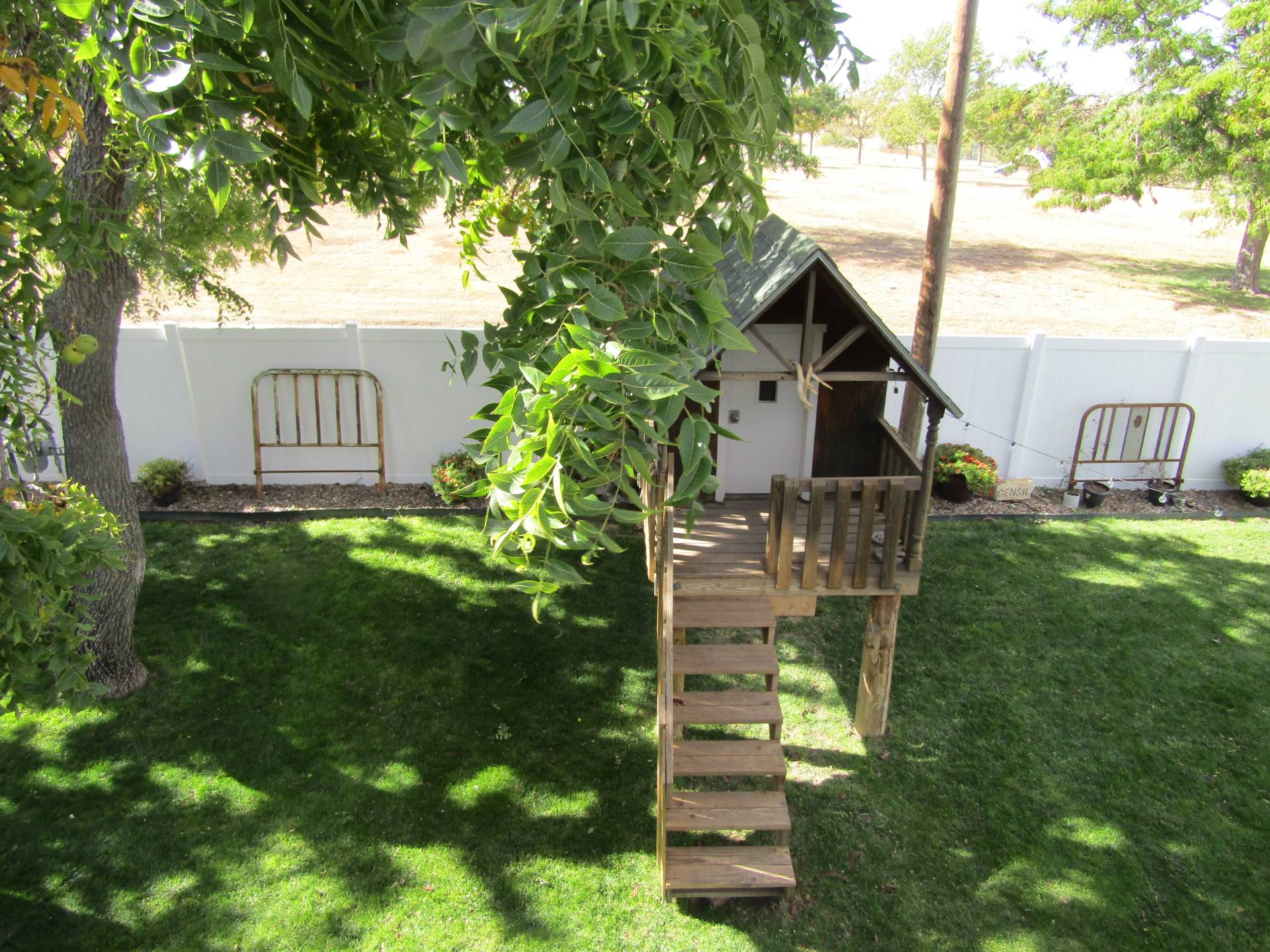 ;
;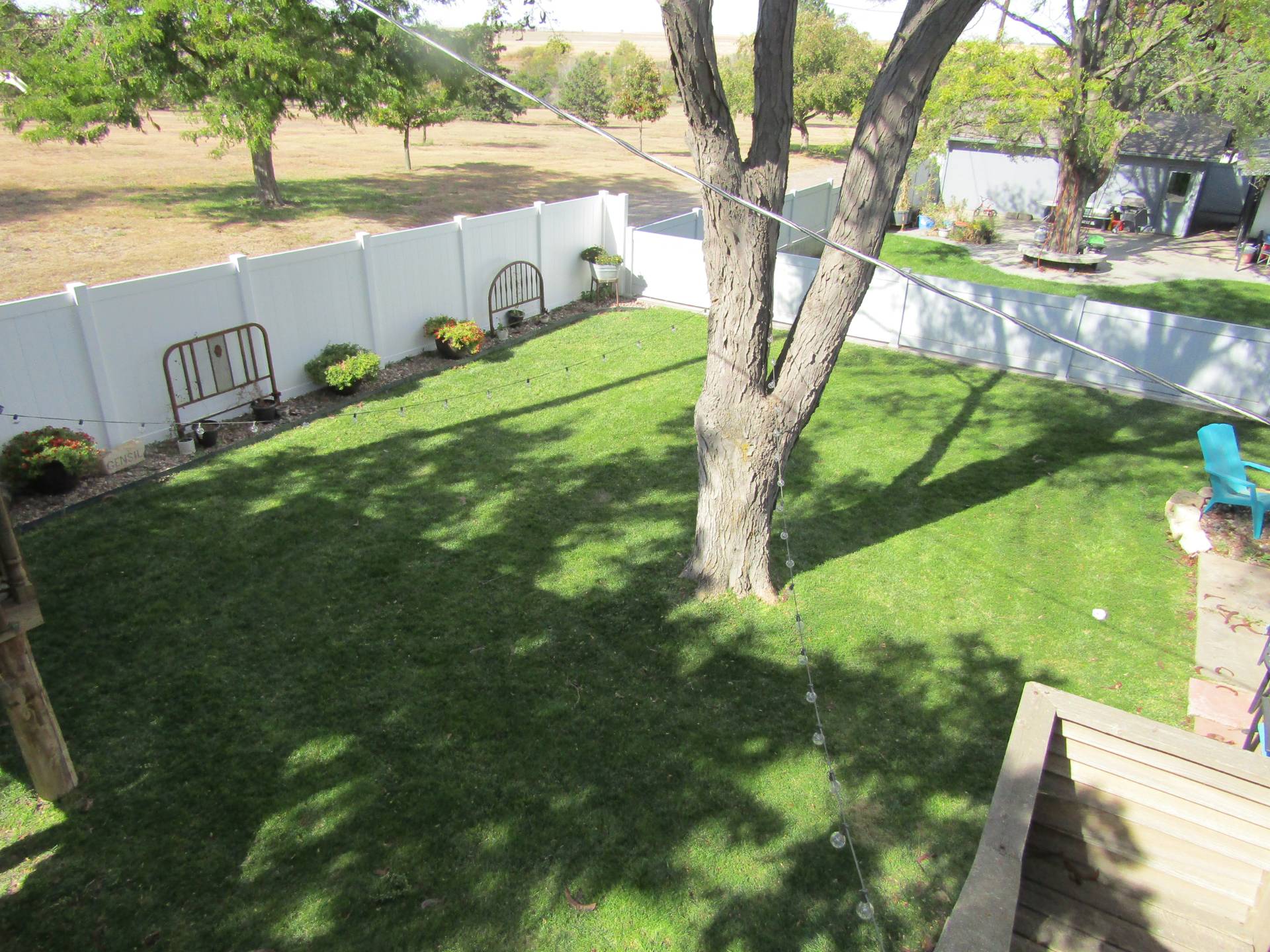 ;
;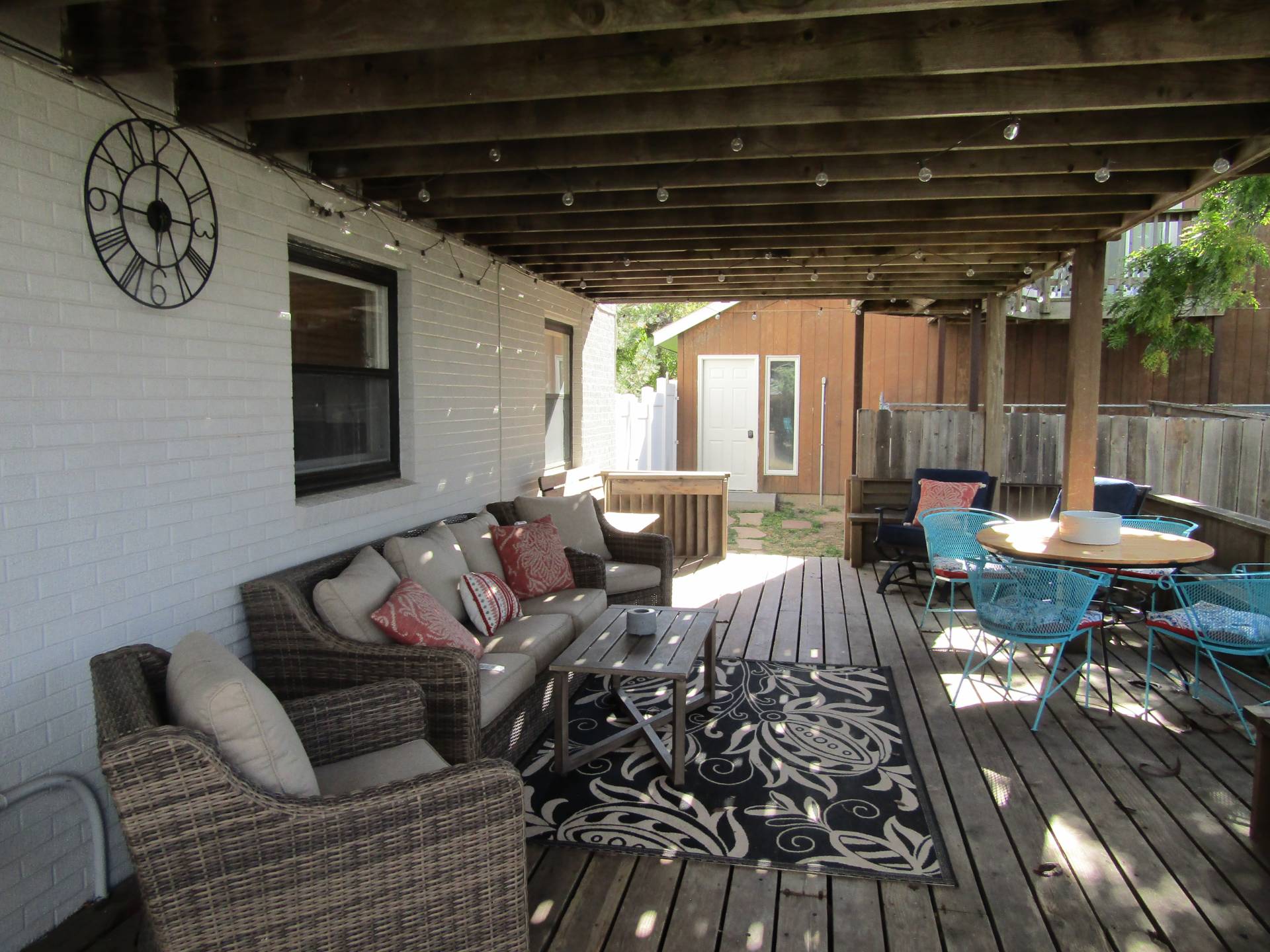 ;
;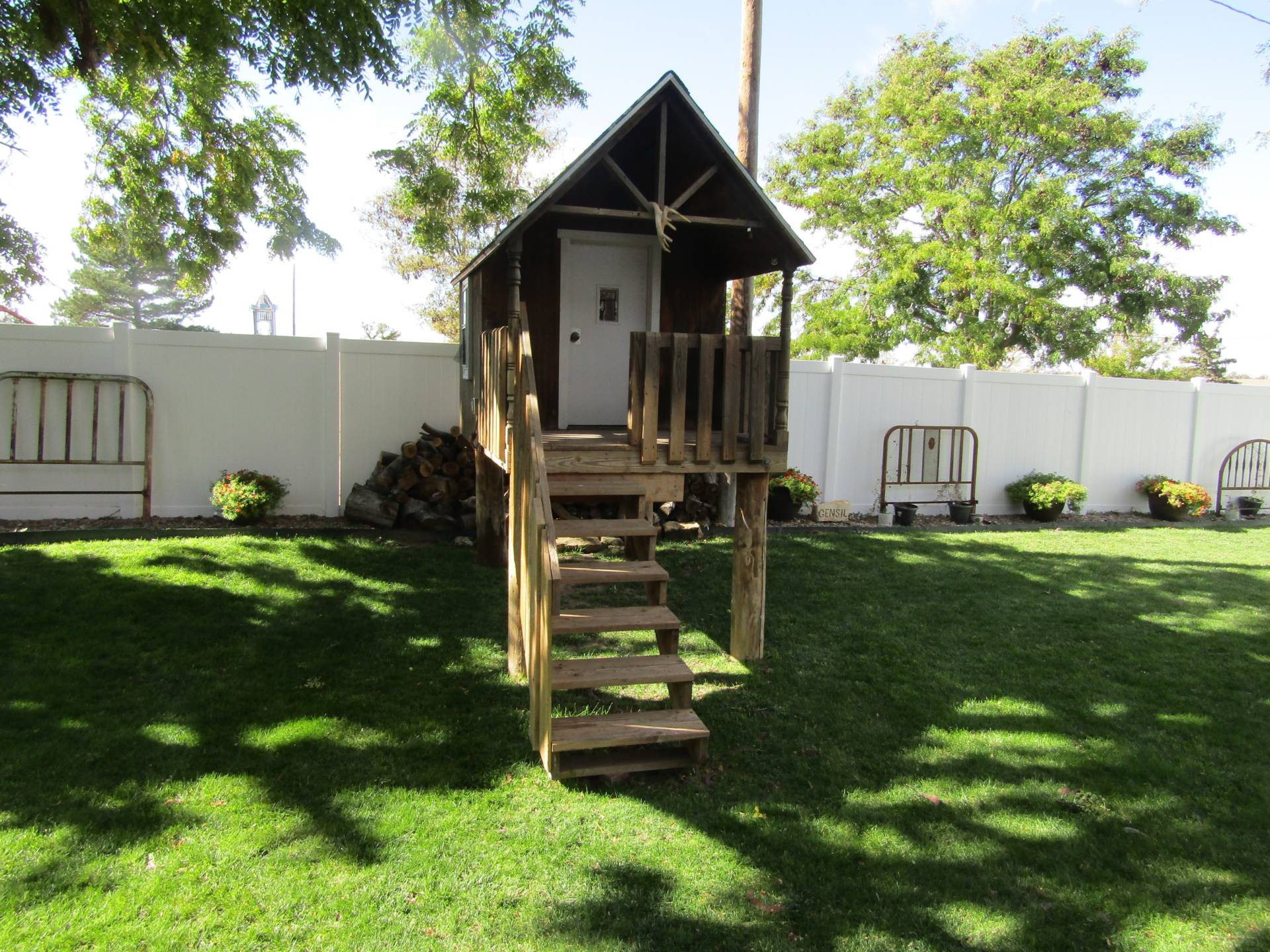 ;
;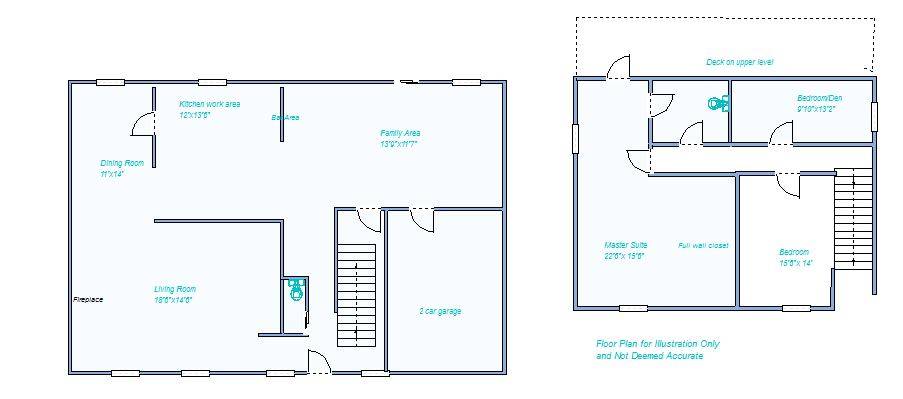 ;
;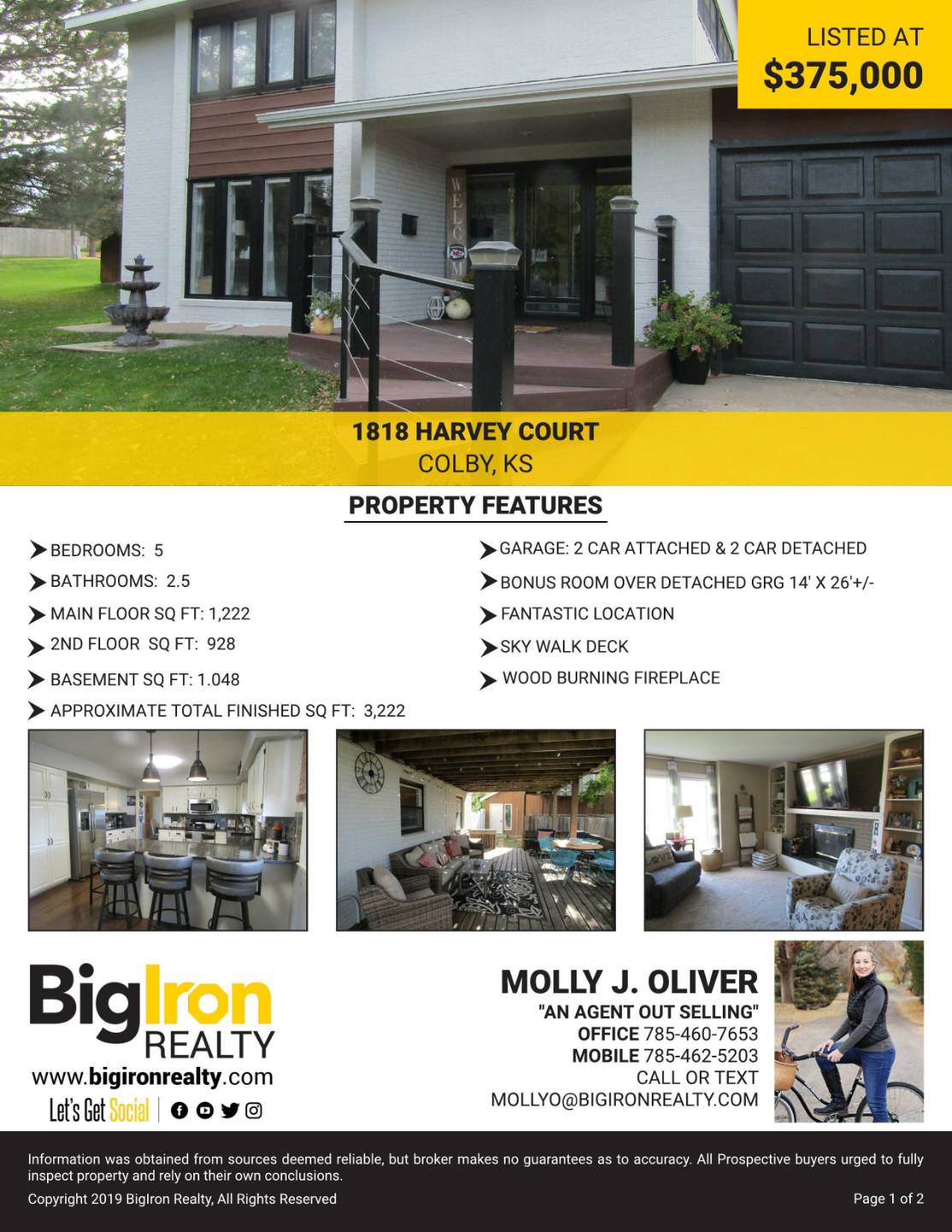 ;
;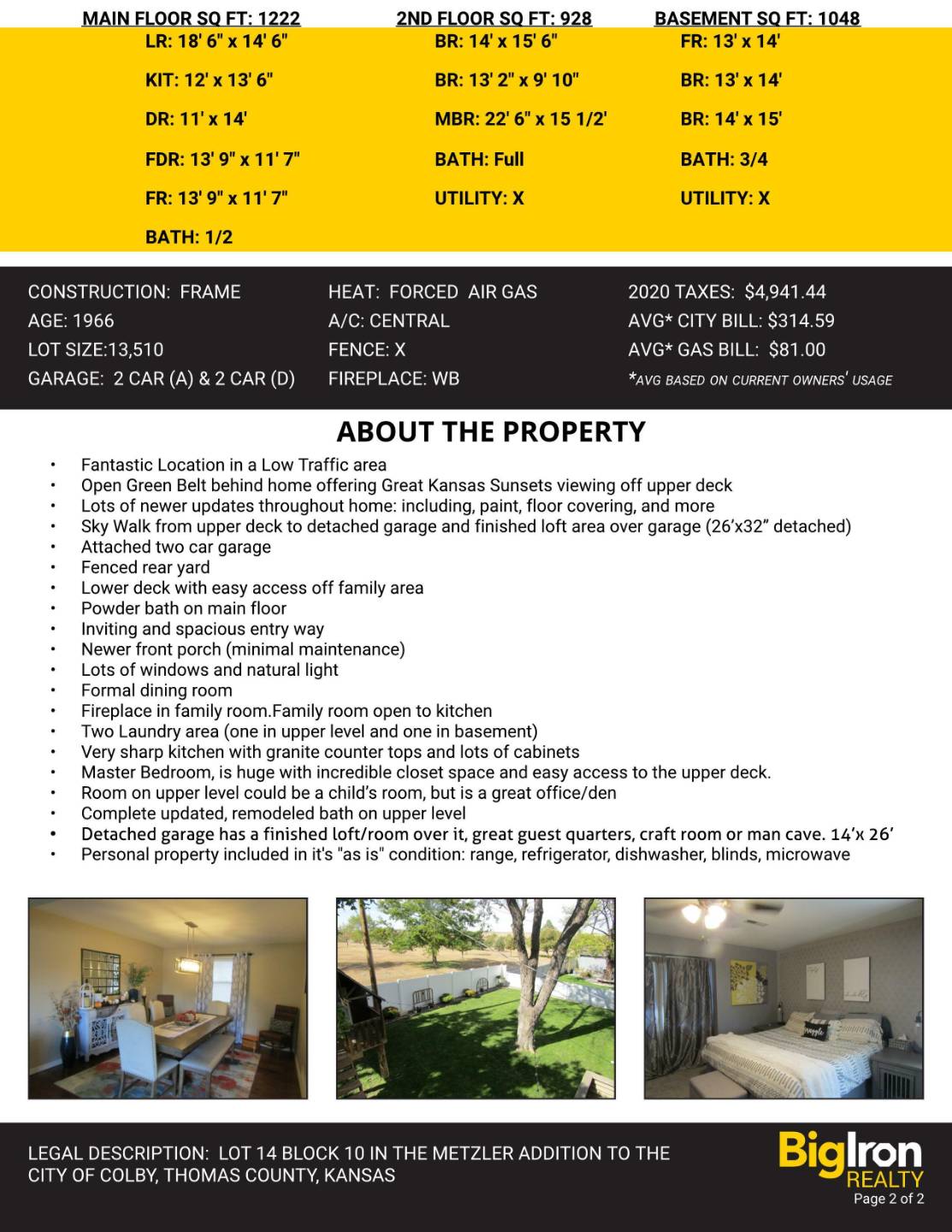 ;
;